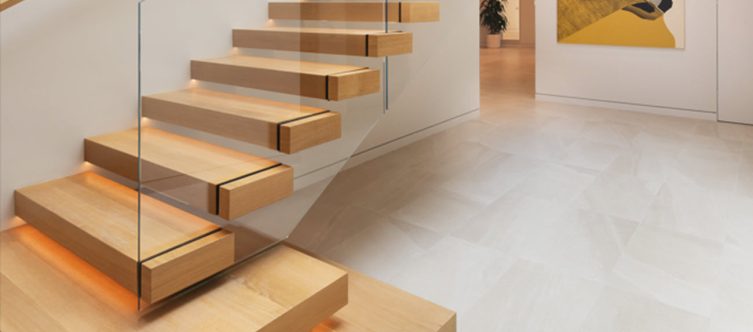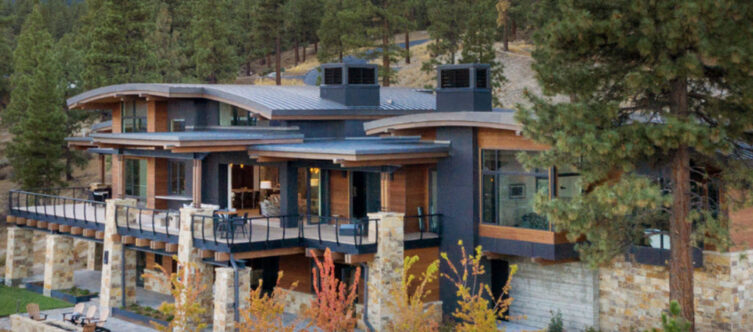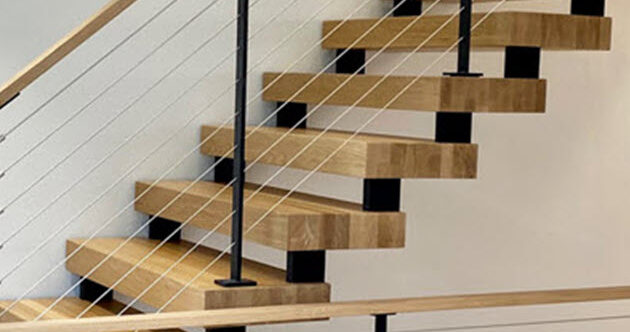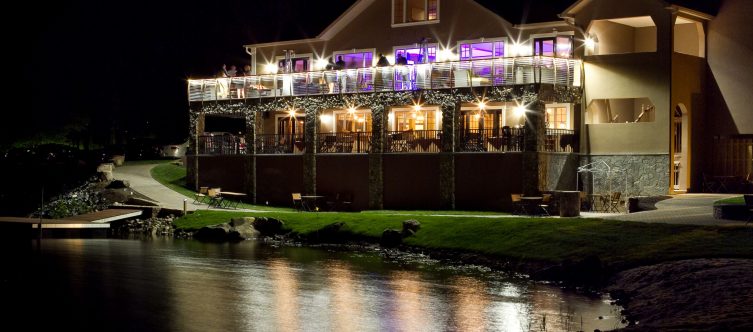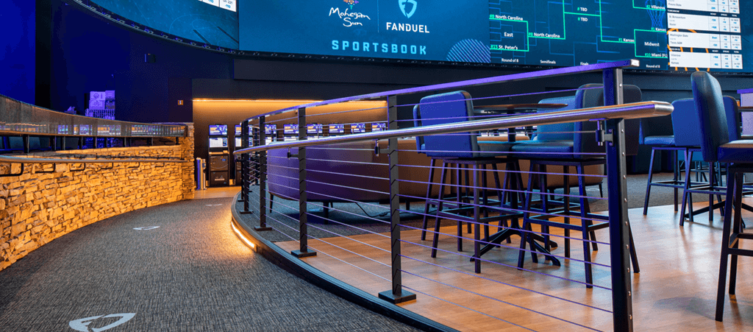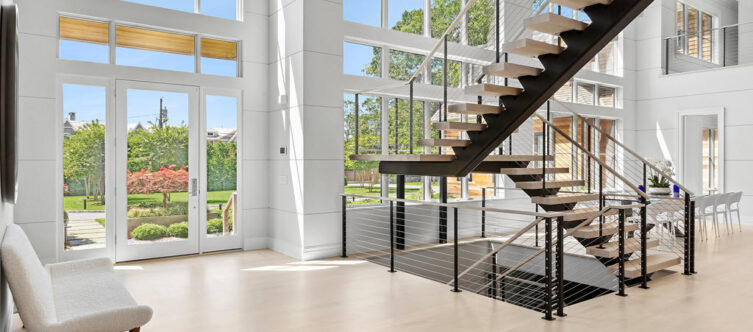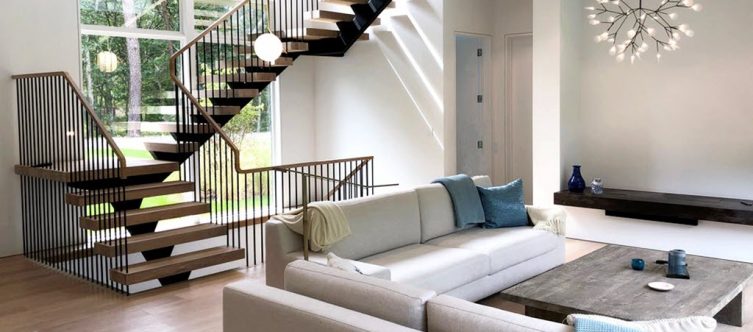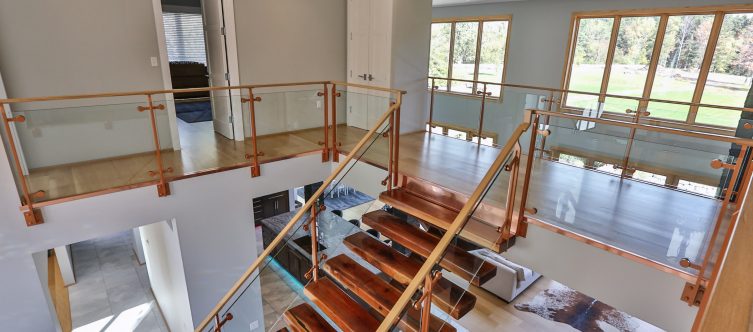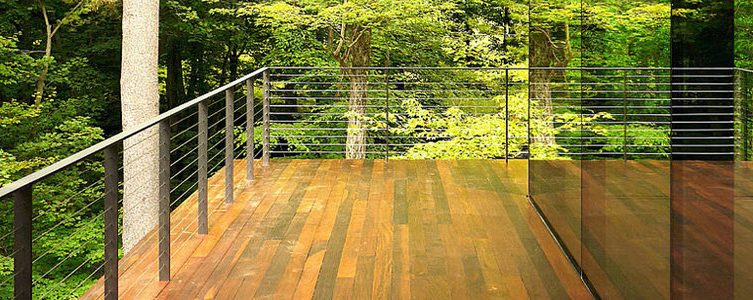C – Channel Stair Stringers
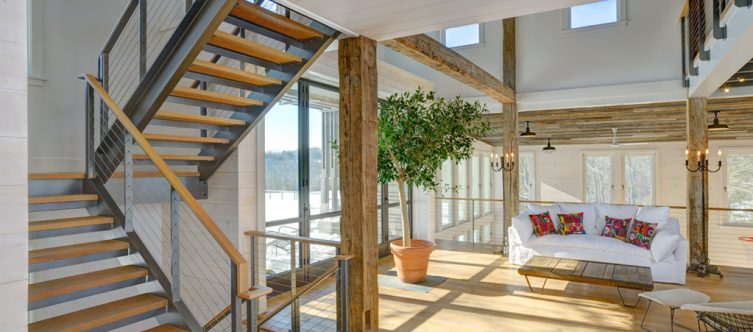
Ideal stringer style for Modern Rustic Design
Integrating C-channel stairs into a rustic or modern design creates the perfect blend of rugged durability and minimalism. C-channel stringers on stairs are ideal to complement the raw unfinished textures commonly found in rustic spaces, such as exposed brick, reclaimed wood, blackened steel, and exposed utilities. The C-channel staircase, combined with modern elements such as sleek railings, tile decking, and bold colors, adds clean lines for a fresh and contemporary look. In addition, pairing the stringers with cable railings adds to the sleek minimalist aesthetic. Whether used in a residential loft, commercial setting, storage garage or exterior stair C-channel stairs bring functionality and stylish eye-catching architectural statement to rustic and modern architecture.
Read More
