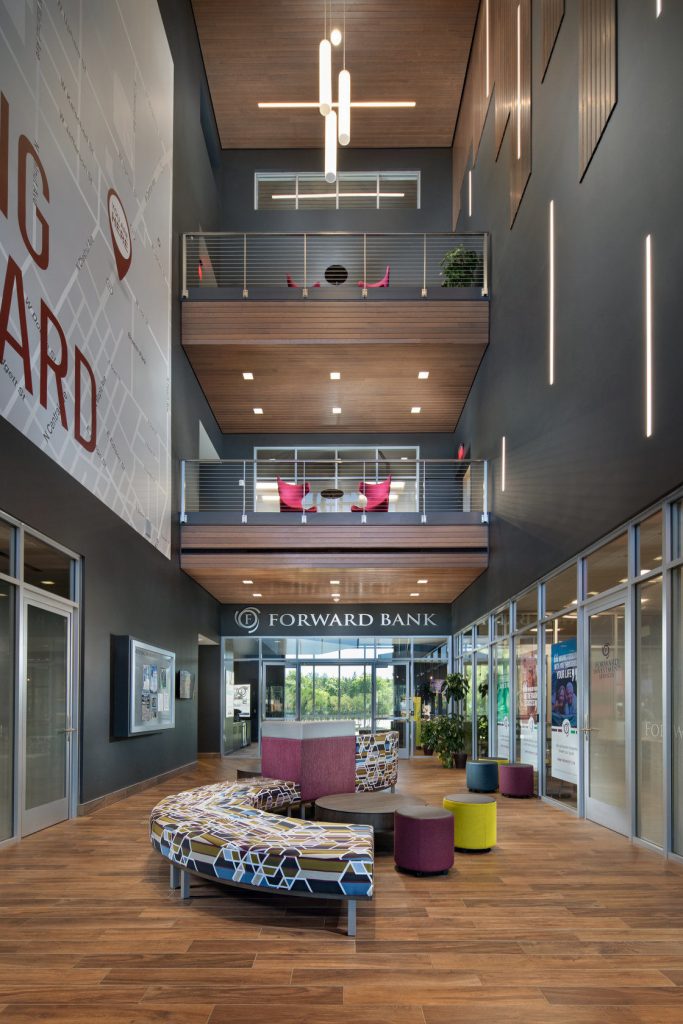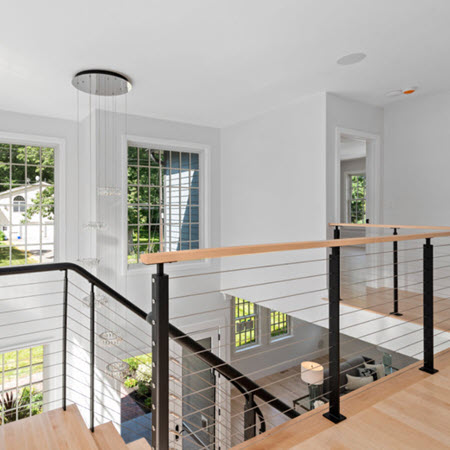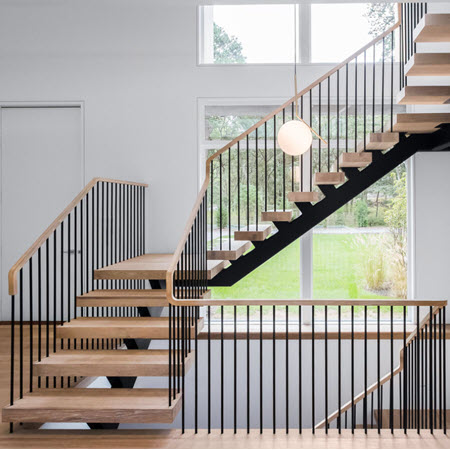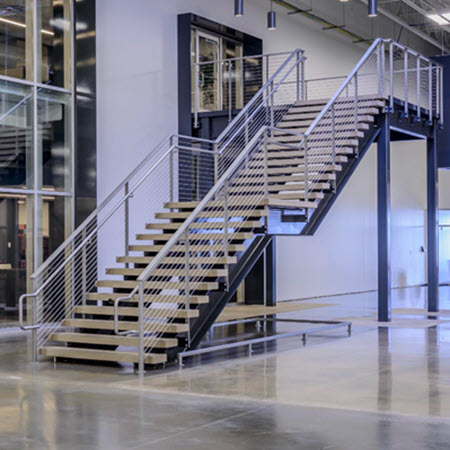Atrium Cable Railing Ideas
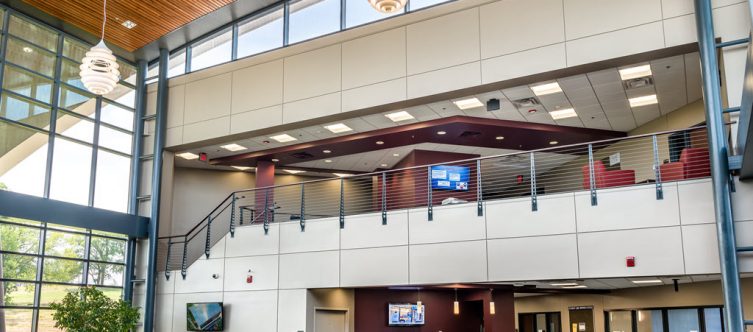
Simple and Stunning Atriums with Cable Railings
Atriums are usually spacious open multi-storied areas featured in the main entrees of buildings. Many designs will have skylights or generous windows to provide an infusion of natural light to each floor. Atriums provide a great area for informal gatherings, small meeting places, or a relaxed atmosphere for taking a break or having a bite to eat. Since the objective is to create large open spaces, a cable railing for the balconies and stairs is a perfect choice. Atrium cable railings are available in a variety of styles and finishes, these creative ideas will inspire your next project. Cable railings are a perfect choice for all types of atriums including, office buildings, college campuses, and retreat lodges.
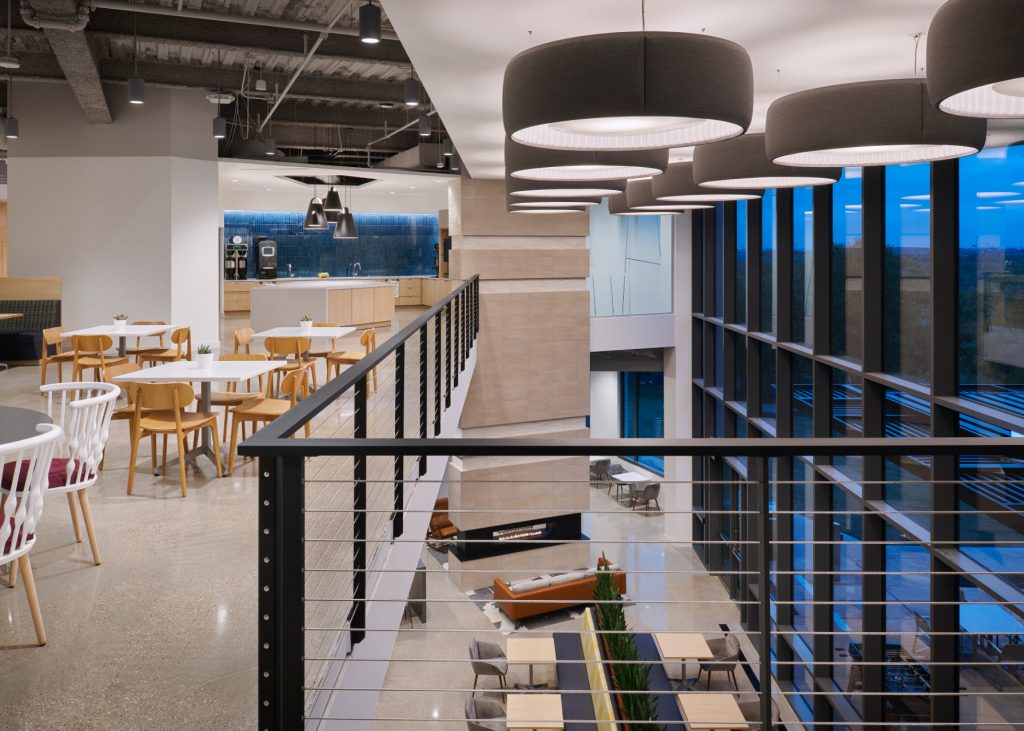
Sleek Atrium Cable Railing
Creating an environment to prioritize wellness the Amerisource Bergen new offices feature healthy options in the cafeteria as well as a yoga and fitness center. Our Ithaca style cable railing was chosen for the atrium’s interior stairs and balcony. Because the modern thin posts and sleek styling, allow for the natural sunlight to stream throughout the open areas, resulting in an enjoyable place to work and socialize.
- Cable Railing Style – Ithaca Style Railing
- Materials: Powder-Coated Steel Posts at 42 in height with Aluminum Top Rail
- Architect: Gensler
- See more about this project in our gallery
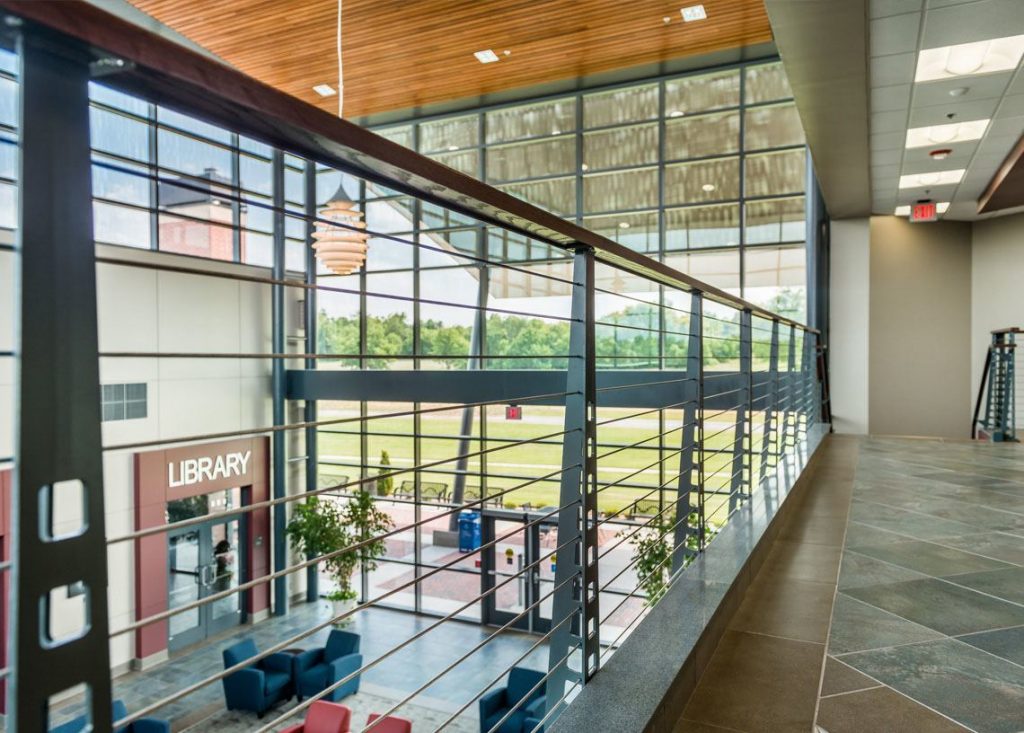
Atrium Lounge Cable Railing
Rogers State University Pryor Campus is located in an active area with an abundance of lakes and parks. The University provides a vibrant campus life including an open atrium for studying, socializing, and lounging. The railing chosen for this project is our Chicago Style with 42-inch posts powder-coated dazzling pewter. Since the post design features cutouts and angular projections it gives the posts an edgy industrial aesthetic.
- Cable Railings Style – Chicago Style
- Materials: Powder-Coated Steel Posts at 42 in, Fascia mounted
- Architect: Dewberry Architects
- See more about this project in our gallery
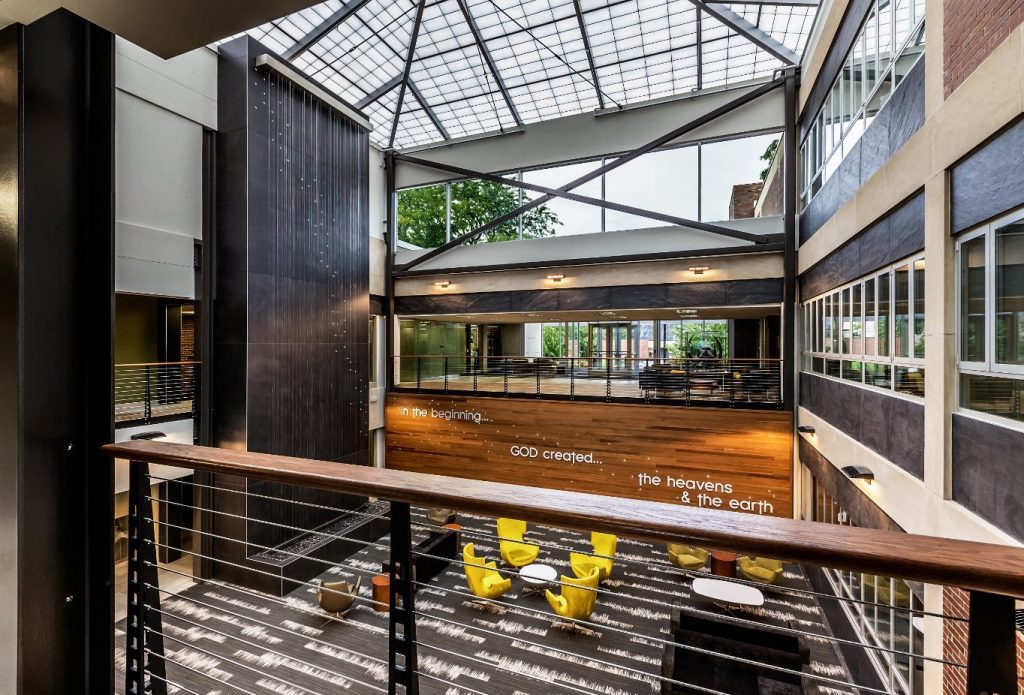
High-Tech Industrial Atrium Cable Railing
Olivet Nazarene University Reed Hall is home to both the study of engineering and the sciences. The spacious lobby features a large water sculpture that greets you as you walk in the door. Together the glass window wall and ceilings combined with our transparent cable railings keep the space feeling open. As a result, it allows for natural light to flow throughout the building. Our Chicago Style cable railing was chosen for its high-tech and industrial look that fits in perfectly in the environment built to inspire.
- Cable Railing Style – Chicago Style
- Materials – Powder-coated steel posts fascia mounted with a wood top rail.
- Architect – Piggush-Simoneau, Inc
- See more about this project in our gallery.
Stainless Steel Interior Balcony Railing
Forward Bank was designed with finishes chosen to reflect its brand and culture while creating a desirable and pleasant place to work. They needed a building that offered an enjoyable work environment to attract talented employees. Smart office design concepts and finishes were incorporated throughout the building. Our Ithaca style cable railing made of brushed stainless steel was chosen for the atrium to complement the aesthetic of the building.
- Cable Railing Style – Ithaca Style Railings
- Materials – Stainless Steel Posts and a sub-rail with a wood top rail
- Architect – The Redmond Company
- See more about this project in our gallery.
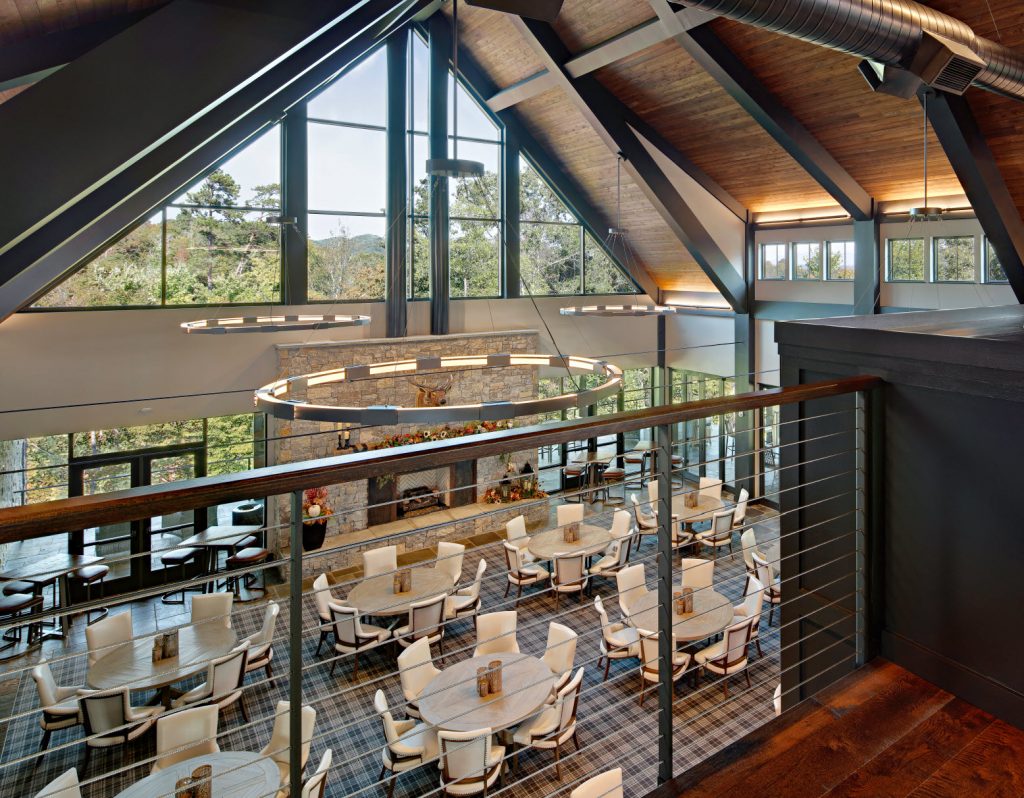
Balcony Railing Retreat Lodge
Nestled in the woods the Clayton Lodge was designed to blend in with the natural surroundings. The lodge includes several training rooms including indoor and outdoor gathering spaces. It is a perfect location for corporate retreats and private events. For this project, our Ithaca Style Cable railing was chosen because of the slim post design. We made the steel posts at a 42-inch height. The posts are powder-coated with stainless steel cables and a wood top rail.
- Cable Railing Style – Ithaca Style
- Materials – Powder-coated steel at a 42 in height with 3/16 in diameter cables
- Architect – Johnson Architecture
- See more about this project in our gallery.
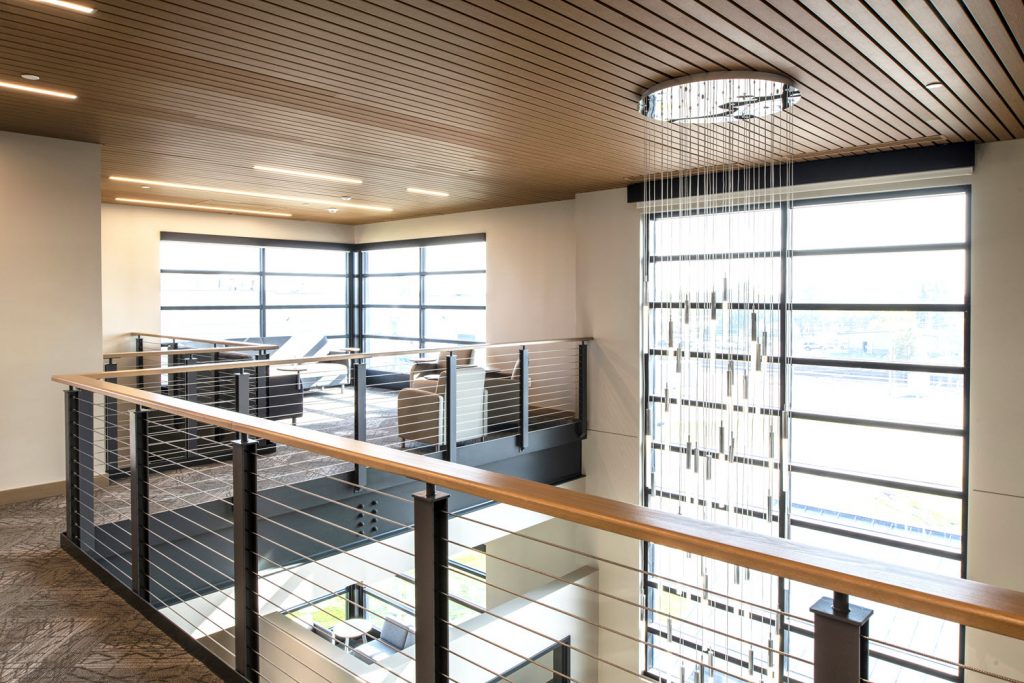
I-Beam Atrium Cable Railing
KLN Family Brands created an inspiring work environment by combining wood accents with steel finishes and vibrant colors. The multi-level office space includes sunny open areas to work or take a break. Our Prairie Style cable railing post was chosen for this project without the motif cutout resulting in an I-beam appearance. Made of steel and powder-coated with a wide wood top rail. The straight lines complement the interior design finishes.
- Cable Railing Style – The Prairie Style without the post design cutouts
- Materials – Powder Coated Steel
- Architect – Bhhh Partners
- See more about this project in our gallery.
At Keuka Studios, we take pride in building craftsman-quality residential and commercial-grade cable railing systems. Every Keuka Studios custom railing is built specifically for your space. As a result, our products fit perfectly with your home or business’s existing architecture, both in terms of structure and style. To learn more about how each project moves from vision to reality, take a look at our custom railing design process.

