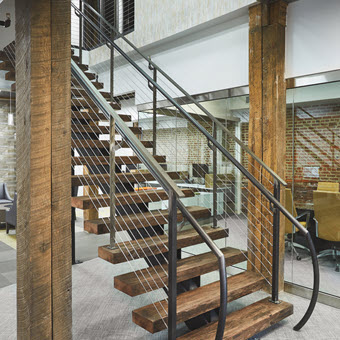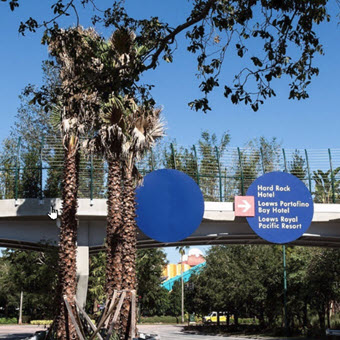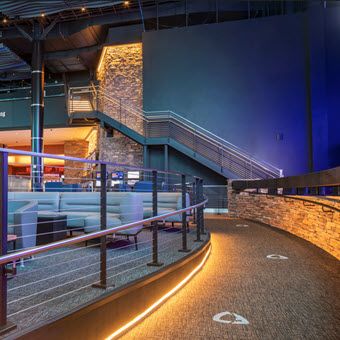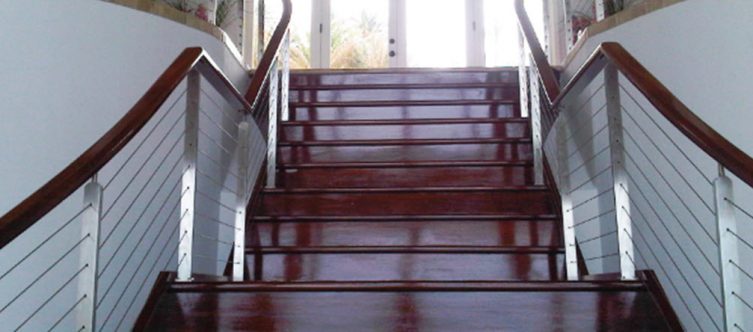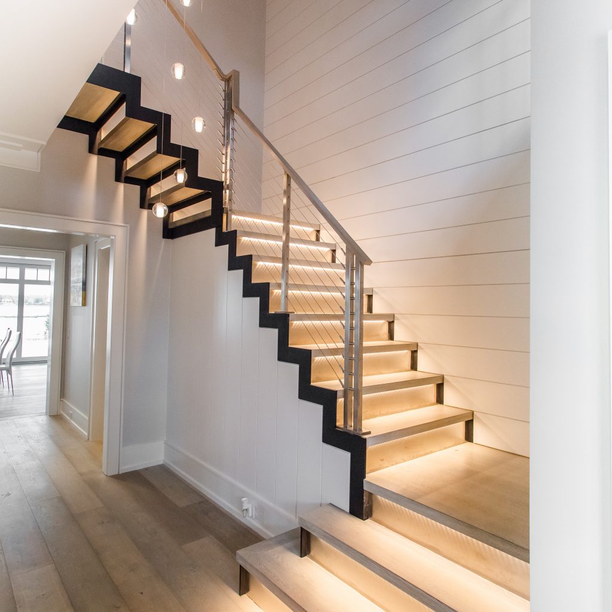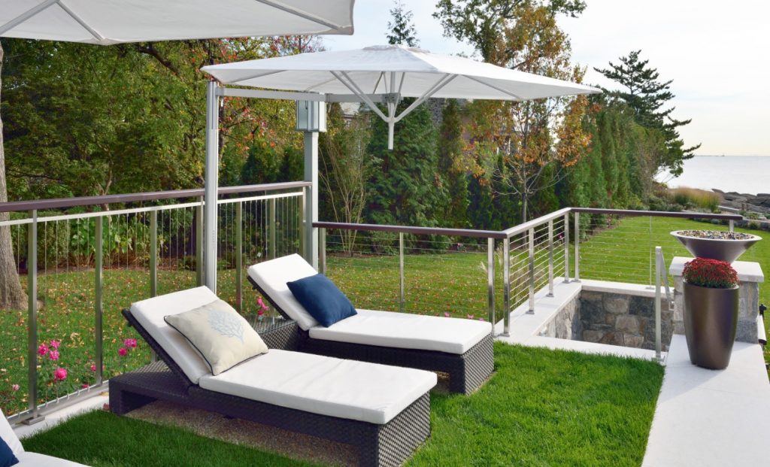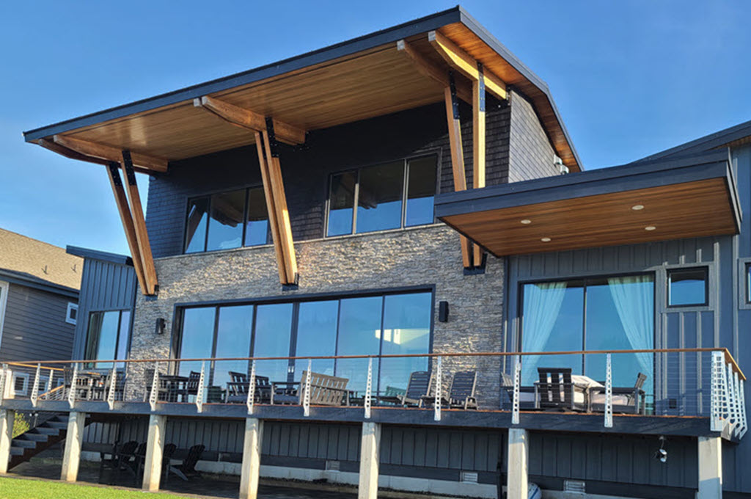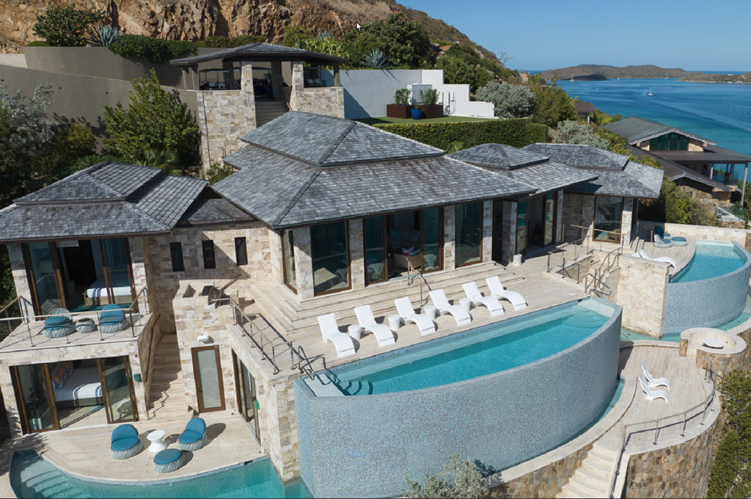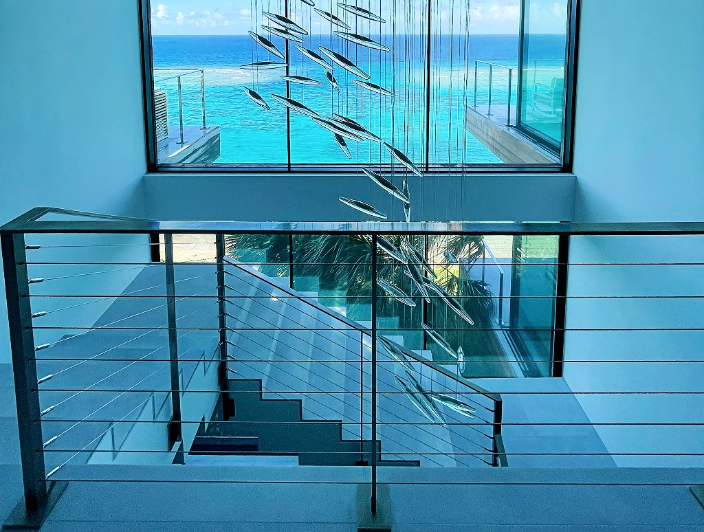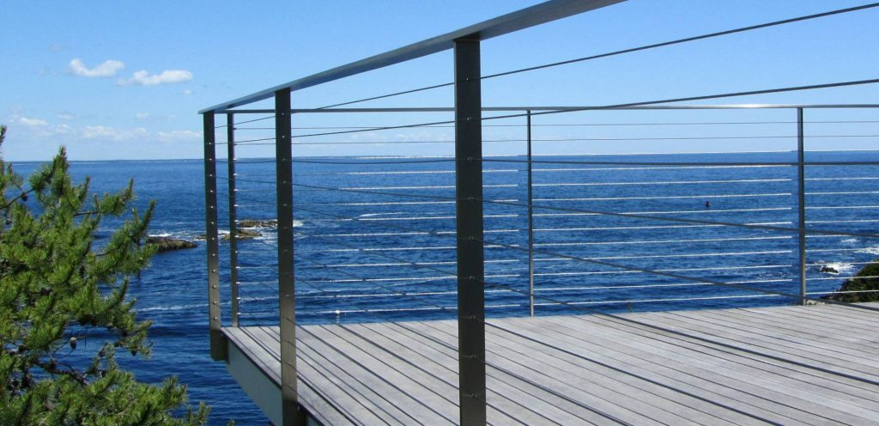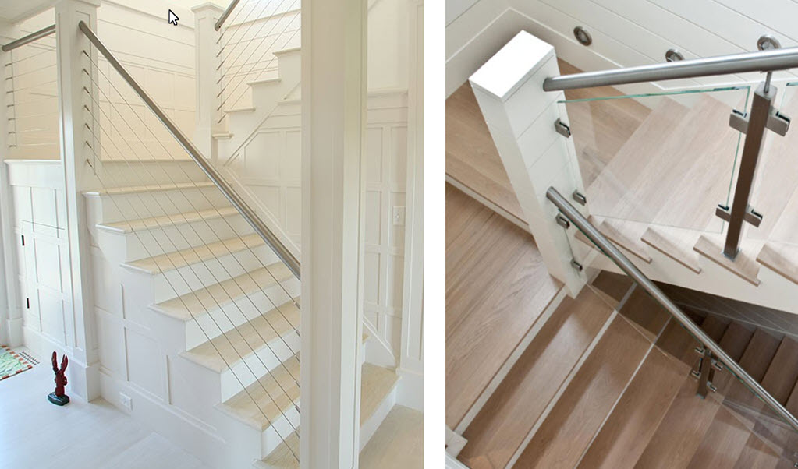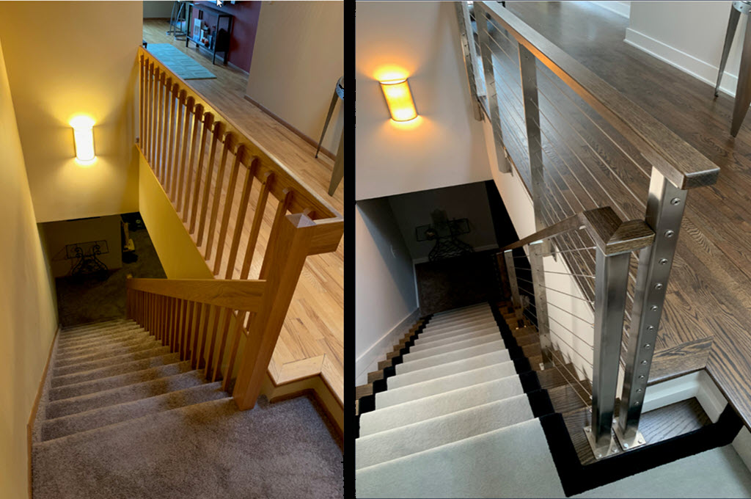Pedestrian Ramp Railing Requirements
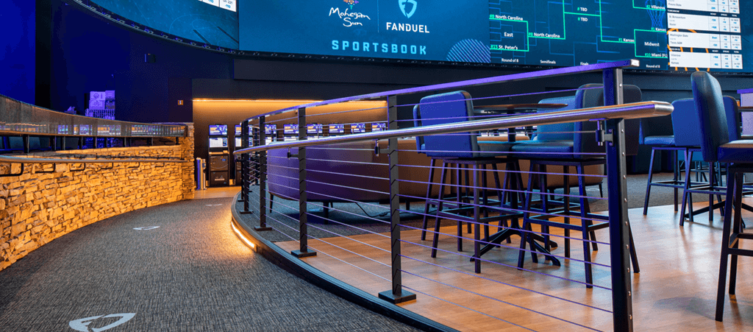
A pedestrian ramp is a sloped walkway located indoors or outdoors that is used for easier access to an elevated floor level. A sloped ramp is one option for making a building or public place accessible, others include a lift. or an elevator. A ramp is provided in public places for individuals with disabilities, who use a wheelchair, or individuals who have difficulty maneuvering stairs. In addition, a ramp creates easier access for wheeled items like baby carriages, luggage, or grocery carts.
Ramps are required in public spaces at any point where an elevation change occurs and would typically be addressed with stairs.
Ramp Railing Requirements
- Location – Handrails are required on both sides of a ramp with a rise greater than 6 inches
- Mounting – Handrails can be floor-mounted or wall-mounted.
- Handrail Graspbility – Circular handrails must have a diameter between 1-1/4 and 2 inches. If the handrail is not circular, it should have a perimeter dimension of 4 inches minimum and 6.25 inches maximum.
- Extension – The leading edges of the handrail must extend horizontally, a minimum of 12 inches past the ends of the ramp. This applies to both the top and the bottom of the ramp.
- Extension Return – Handrail extensions must return to the guard wall or floor to avoid entanglement with clothing or other materials.
- Height – The railing must be a consistent height along the ramp typically at 34-38 inches.
- Clearance – Handrail clearance of 1-1/2 inches between the gripping surface of the handrail and the adjacent surface is required.
- Contrast: Handrails should have a color or finish that contrasts with the adjacent surfaces, making them more visible to people with visual impairments.
- Maneurving Space – The center space between the handrails must be at least 36 inches to provide room for wheelchairs and pedestrians to maneuver along the ramp.
- Slope – The maximum allowable slope for ramps to ensure they are safely navigable for individuals with mobility impairments. The maximum slope for a ramp is 1:12. In layman’s terms this means that for every inch of rise, there should be 12 inches of ramp length.
- Landings – Ramps must have level landings at the top and bottom, and depending on the ramp, at intervals along the ramp, to provide resting places and turning spaces. Intermediate landings are required in ramps that have a total rise exceeding 30 inches. Intermediate landings must be provided at intervals not exceeding 30 inches of vertical rise. If a ramp changes direction at a landing, the minimum landing size should be 60 inches by 60 inches. If a ramp makes a 180-degree turn at a landing, the minimum landing size should be 60 inches by 60 inches in the direction of the turn and 48 inches by 48 inches in the opposite direction.
Edge Protection Requirements for Ramps
Edge protection shall be included on ramps higher than 1/2 inch. The purpose of this is to keep wheelchair casters and crutches on the surface of the ramp. This can be accomplished with 4-inch height curbs, barrier rails, or by extending the surface past the rail by at least 12 inches. Barrier rails must be designed to prevent the passage of a 4-inch diameter sphere.
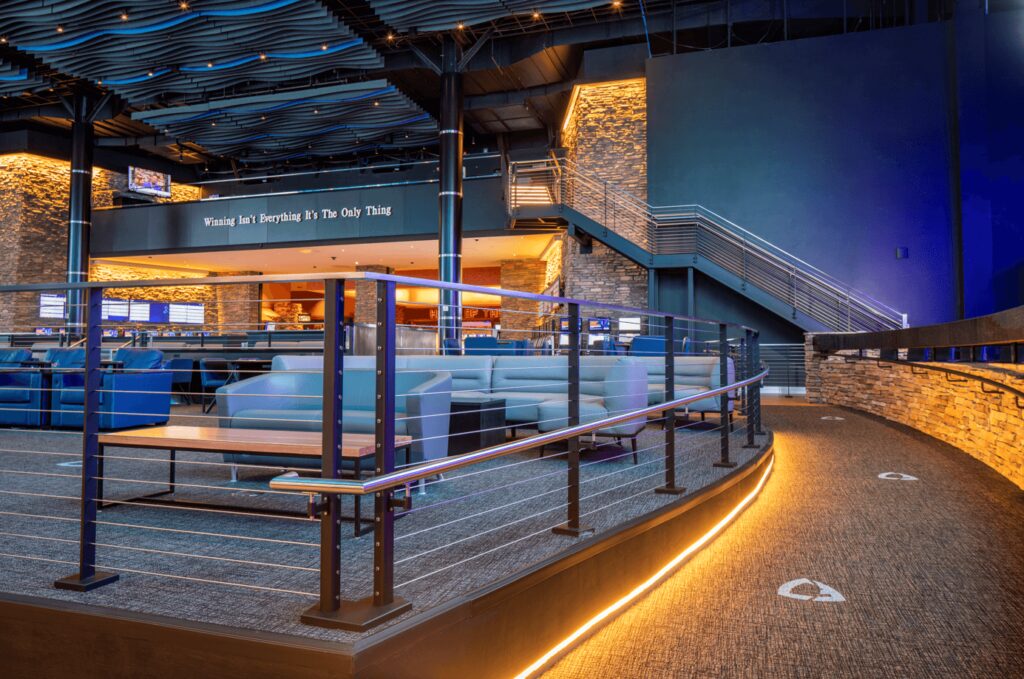
A handicapped ramp must comply with building codes and comply with ADA standards. Also, many municipalities may impose additional regulations. Consult local guidelines, along with federal codes and ADA requirements, for pedestrian ramp railing installations.
For more information refer to these references
Code of Federal Regulations Title 28 Part 36
ADA standards for accessible design
If you like this blog, you may also like these.
At Keuka Studios, we custom fabricate residential and commercial stairs and railings to fit your style, space, and requirements. To learn more about how each railing project moves from vision to reality, take a look at our custom railing design process. We take pride in building premium craftsman-quality and commercial-grade cable railings for interior and exterior applications. Contact us to get your project started.
Read More
