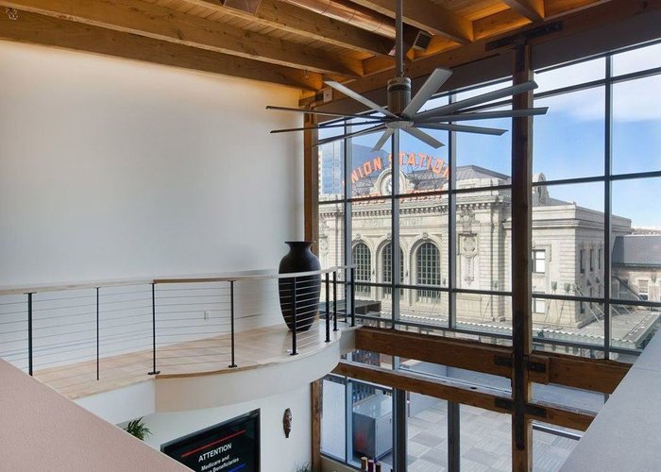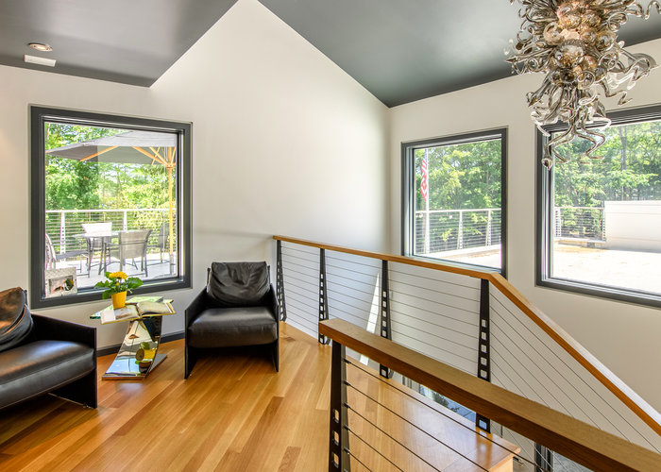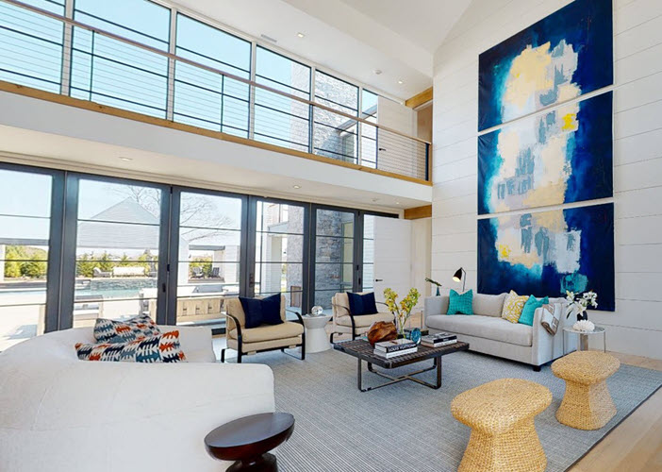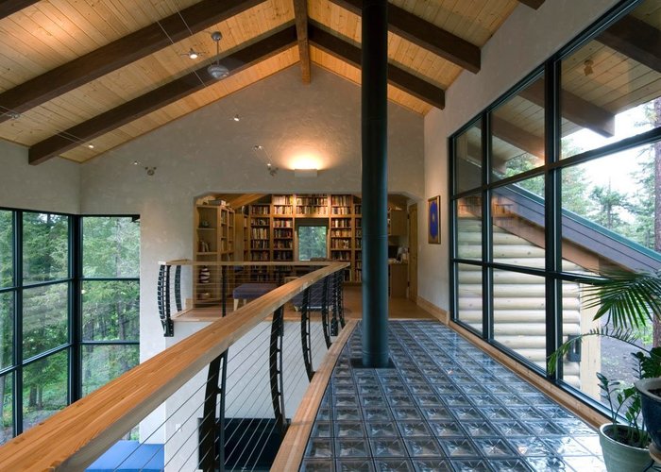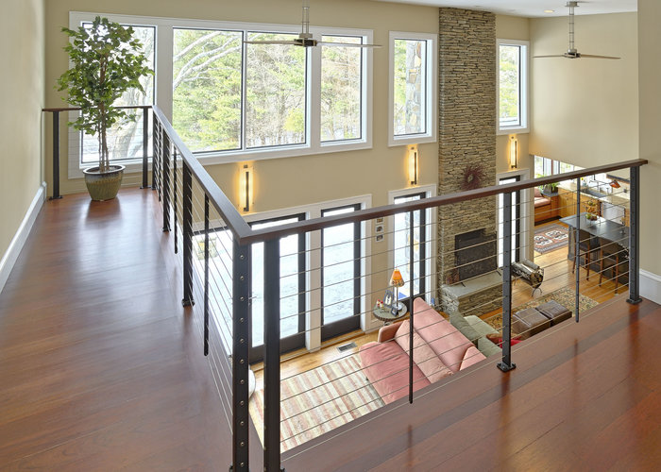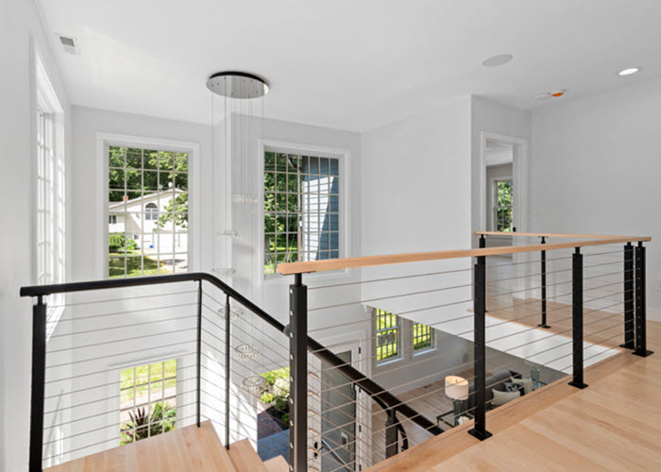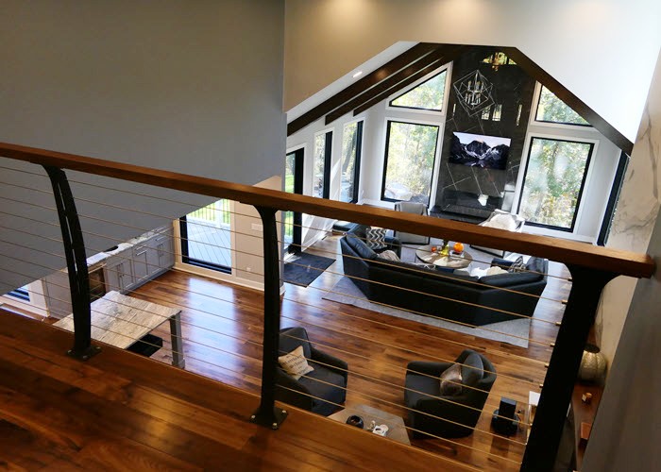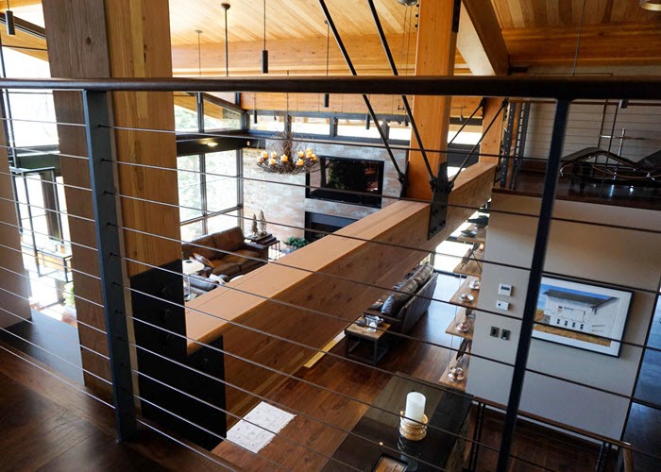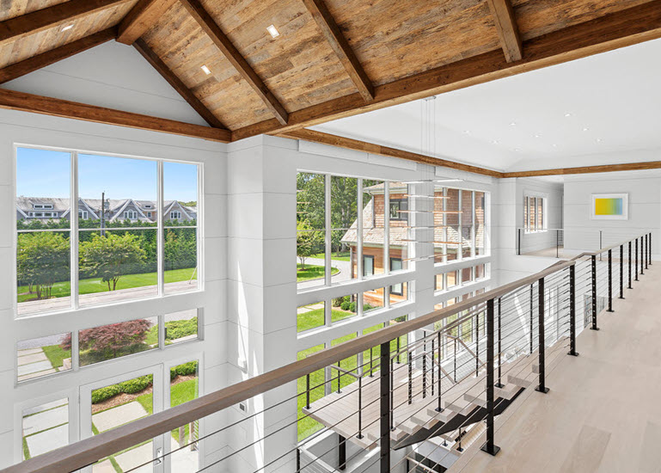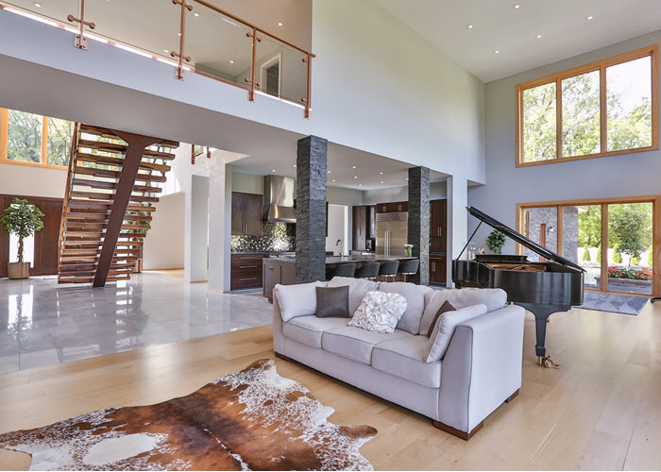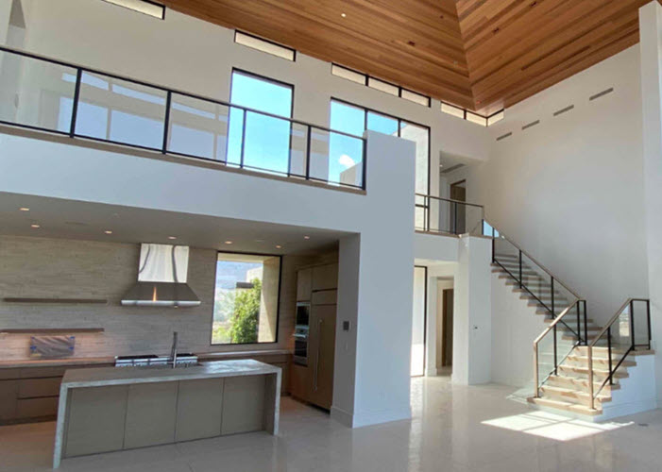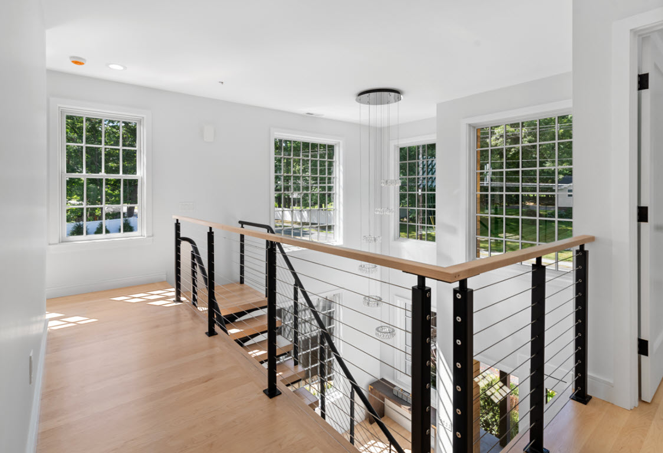
Trending Balcony Railing Designs
As home designs trend toward open floor plans with larger more spacious interior surroundings balconies are becoming an important part of interior design. Interior balcony railings influence the overall aesthetic of a room and offer an overlook to the lower level or through expansive windows to the outdoors. Many of today’s modern home styles such as farmhouse, craftsman, industrial, contemporary, or cube styles include interior balconies. They are frequently located in the home’s main entry or overlooking the great room.
Browse several interior balcony ideas below to inspire your next new build or renovation. These modern styles use cable, glass, or metal infill for the balcony railings.
1) Balcony Cable Railings
Penthouse Loft Balcony Railing
Located right in the heart of downtown Denver, this penthouse loft has some of the best views in the city. Not only can you see the metropolitan area from the two-story apartment, but you can also take in the view of the mountains in the distance. When the building, originally built in 1882, was most recently remodeled, the architects on the project wanted to open up space as much as possible. After the renovation, the penthouse needed a railing system for the interior balconies and staircase. Keuka Studios designed an Ithaca Style cable railing system for the loft. The railing’s slender posts and thin cable infill allow for unobstructed views of the apartment’s surroundings from almost everywhere within the loft.
Cable Railing System – Keuka Studios Ithaca Style
More about this Project in Gallery
Balcony Cable Railing for Modern Home
The owners of this modern mansion wanted to create a cohesive look for the home’s interior and exterior. To achieve this, they decided to install a matching cable railing on the outdoor decks and stairs and the indoor balconies and stairs. For their railings, the homeowners chose our Chicago Style posts which have a unique, industrial-style appearance. The posts are “Sparkle Silver” powder-coated steel which creates a stark contrast with the railing’s wood top rail.
Cable Railings – Keuka Studios Chicago Style Railing
More about this Project in Gallery
Modern Farmhouse with Black Cable Railings
Perello Design & Build in Southhampton NY designed and built a new modern farmhouse with high ceilings, large wood timbers, and modern design elements. The black and white home incorporates natural elements with rustic timbers and a modern design. The back of the home features floor-to-ceiling windows providing views of the pool and patio. We installed our Ithaca-style cable railing along the balcony to allow for the unobstructed natural flow of light throughout the great room. We also powder coated the cable railing posts to match the window trim and paired them with black cables and fittings to complement the black and white modern farmhouse style.
Cable Railings – Keuka Studios Ithaca Style Railing with black cables and fittings.
More about this Project in Gallery
Curved Railing for Interior Glass Balcony
This Montana log cabin home built by Hoyt Homes has a unique blend of traditional and contemporary elements. Including floor-to-ceiling windows and a glass balcony blended with wood ceilings and heavy beams. The expansive windows bring natural light into the home and allow for panoramic views of the forests and mountains. Our Keuka Style curved cable railing system fascia mounted with a wood top rail was chosen to wrap the glass balcony and library loft.
Cable Railings – Keuka Studios Keuka Style Railing
More about this Project in Gallery
Traditional Modern with Cable Balcony Railings
Located on a heavily wooded lot in Katnaoh NY is this remodeled traditional home. The owner wanted to add a bit of modern flair to the existing traditional design and create a unique look. The cable railing system is our Ithaca style with added separators to expand the post to post spacing. The top rail is Brazilian cherry, finished to match the floors. The railing posts are powder-coated “Raven Texture Black”
Cable Railing – Keuka Studios Ithaca Style Railing
More about this Project in Gallery
Entrance Balcony Cable Railing
A complete rebuild of a traditional New England home gets an update with a modern aesthetic. The design & build firm James C Erb Construction raised the ceiling and added large windows creating a grand entrance with an open concept floor plan. They chose a custom Ithaca Style cable railing system for the balcony powder coated black with maple top rails to match the flooring and stair treads.
Cable Railing – Keuka Studios Ithaca Style Railing
More about this Project in Gallery
Craftsman Style with Curved Balcony Cable Railing
A modern craftsman-style home combines an open-concept floor plan with the warmth of wood floors and ceiling beams creating an inviting and spacious great room. Our Keuka Style curved cable railing system was chosen for the balconies and stairs of this home. The railings are surface mounted with exposed hardware and stainless steel cables and fittings.
Cable Railing – Keuka Studios Keuka Style Railing
More about this Project in Gallery
Great Room Balcony Railing
A ski chalet in the Vermont mountains combines large timber beams with exposed structural steel elements creating a unique combination of stone, steel, and, wood in this modern craftsman-designed home. The cable railing chosen for this project is our Kauai Style, with slim intermediate posts and double end posts. The balcony railing posts are designed to be mounted below the flooring giving the railing posts a minimal sleek appearance.
Cable Railings – Keuka Studios Kauai Style Railing
More about this Project in Gallery
Open Concept with Cable Railings
This luxury residence, featuring an open floor plan, seamlessly integrated cable railings into its interior design to enhance the spacious and breezy ambiance. The design ingeniously blends contemporary and sophisticated elements with hints of rustic wood to introduce a laid-back and informal aesthetic. The selected cable railing for this endeavor is our renowned Ithaca Style, known for its sleek and slender posts. The cable railings is surface mounted to the landing, treads, and balcony floor.
Cable Railing – Keuka Studios Ithaca Style Railing
More about this Project in Gallery
2) Glass Railings For Balconies
Grand Entrance Open Concept Home Railings
Contemporary and modern this home boasts large entertaining spaces with high ceilings and is full of natural light. To maintain the open feel of the great room and accentuate the high ceilings a modern glass balcony railing was chosen. The balcony railing and glass standoffs are finished with a copper powder coat to complement the window trim. The glass railing wraps the balcony and floating stairs creating a sleek and sophisticated entrance to the home.
Glass Railing – Keuka Studios Frameless with Glass Standoffs
More about this Project in Gallery
Desert Oasis Glass Balcony Railings
The Summit Club, situated just outside Las Vegas, NV, offers views of the desert landscapes and Vegas strip. This fully private residential golf and lifestyle club presents a variety of new residences. To enhance the high ceilings and open-concept great room, the designers opted for a glass railing for the balcony. The balcony railing features thin railing posts with framed glass and recessed glass panels. The glass railings expand the space and infuse a touch of luxury into the overall aesthetic of the home.
Glass Railing – Keuka Studios Framed (Dadoed) Glass Railing
More about this Project in Gallery
3) Metal Balcony Railings
Great Room Balcony Pencil Rod Railing
The architects chose a horizontal round bar railing for the interior and exterior of this cedar cube house in Scarsdale NY. This modern home features geometric shapes and strong linear lines throughout. To establish synergy across the home’s interior and exterior, they opted for a single railing style. This railing envelops the interior and exterior balconies, decks, and stairs and consists of steel with a white oak top rail.
Metal Railings – Keuka Studios Pencil Rod Railing
More about this Project in Gallery
We take pride in crafting high-quality railings and stairs for interior and exterior use, both for commercial and residential spaces. At Keuka Studios, we custom-build every railing or staircase to suit your specific space. As a result, our products seamlessly integrate with the existing architecture of your home or business, both in terms of structure and style. If you’re interested in understanding how each project transforms from vision to reality, explore our custom railing design process.

