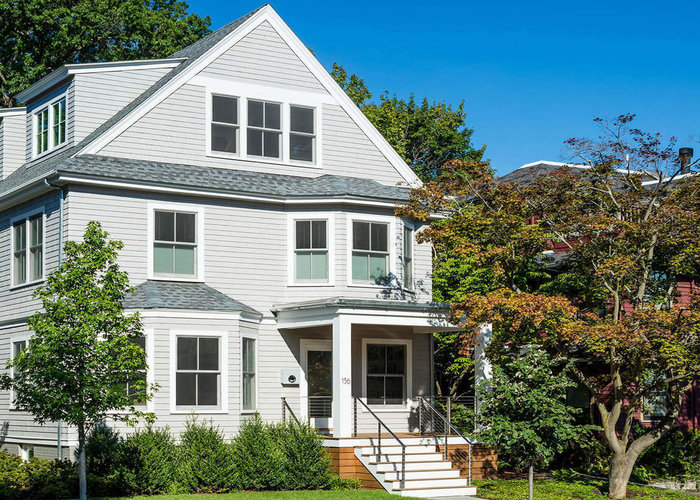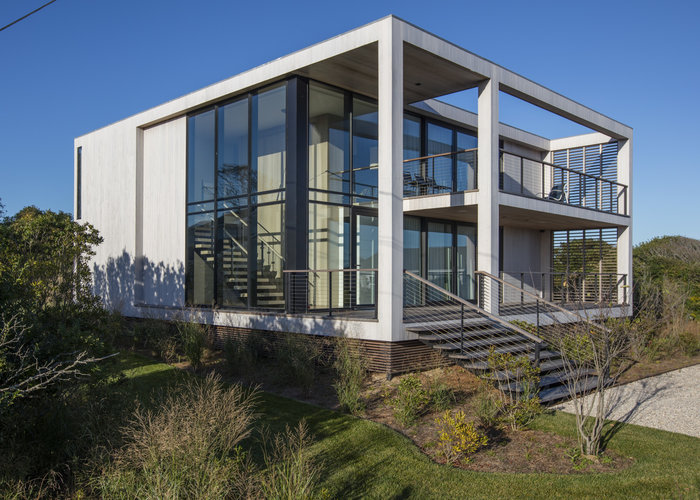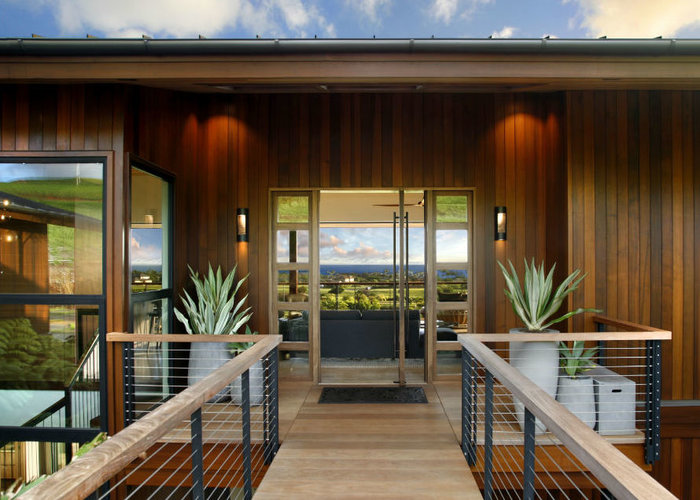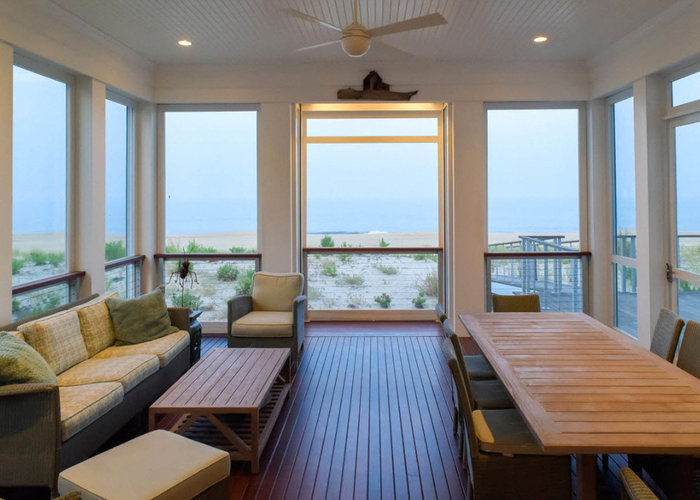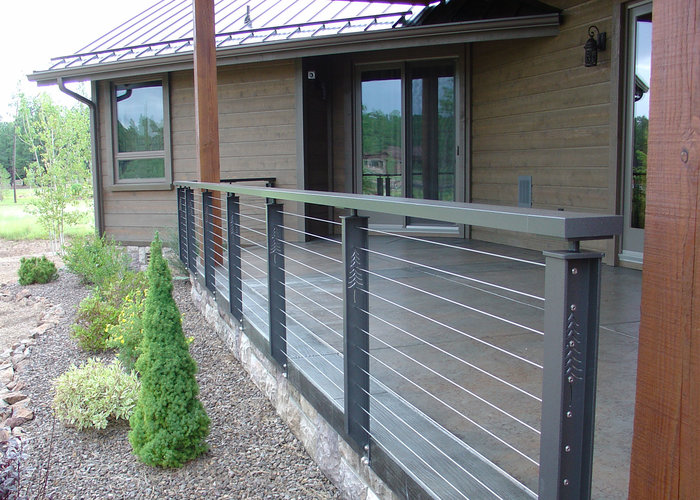While decks are usually fully exposed, porches are at least partially covered by a roof. In turn, porches serve as comfortable transitional spaces that are protected from rain, wind, and harsh sunlight but still have the feel of the outdoors. Most porches, especially those on raised platforms, are enclosed by a railing system. At Keuka Studios, we design cable railings for porches that serve as safety barriers yet preserve the openness and natural views of the porch. Whether your porch is at the entrance of your home or secluded in your backyard, our team can design the perfect cable railing to match your home’s architecture. For porch design inspiration, take a look at a few porch railings we’ve fabricated for homeowners around the U.S.
Cable Railings for Porches by Keuka Studios
1. Cambridge, MA
Keuka Studios designed a cable railing system for this Cambridge residence. With traditional architecture and white siding, the home has a charming appearance. The front porch, in particular, adds to the home’s curb appeal. This transitional space gives the home a warm, welcoming feel. Our team designed and crafted a cable railing system for the porch and accompanying stairs. For the railing, the homeowner chose our simple and slender Ithaca Style posts. The posts, along with the top rail, are passivized stainless steel.
2. Montauk, NY
With floor-to-ceiling glass doors and windows, this Montauk home has a transparent appearance and a modern aesthetic. The front of the home features a second-story deck and a front porch to match. Together, the deck and porch provide ample space for outdoor entertaining during the summer months. Our team built a cable railing system for both spaces. The slim Ithaca Style posts and stainless steel cable infill make the railing system virtually see-through. This railing design, in combination with the large windows, allows you to view the home’s beautiful surroundings from within. For the railing, the homeowners chose black powder-coated aluminum posts and a contrasting wood top rail.
3. Kukui’ula, HI
This Hawaii residence, with an incredible view of the surrounding gardens and ocean in the distance, embraces indoor/outdoor living. The tropical modern home features large sliding doors that connect the main rooms to expansive decks. To match the decks, the architect designed a porch, complete with a bridge, for the home’s main entrance. Like the decks, the front porch features a Keuka Studios cable railing system. The railing system features our custom posts made from solid aluminum with a black powder coat. For the top rail, the architect chose a wood rail with a rectangular profile. The contrast created by the black posts and light wood rail adds to the home’s modern yet natural feel.
4. Rehoboth, DE
Our team designed cable railing systems for both the interior and exterior of this luxurious beach house. With direct beach access, numerous oceanview balconies, and a hot tub on the deck, this home spares no amenities. While the front of the home features an enormous deck, the back includes a cozy enclosed porch. In order to comply with residential building codes, the homeowners opted for a combination of screen panels and cable railing to confine the porch. The railing system features our Ithaca Style posts in anodized aluminum and a wood top rail. Anodized aluminum has a thick oxide layer that protects the metal from corrosion.
5. Pine Top, Arizona
Our clients in Pine Top, Arizona requested a modified version of our Prairie Style railing posts for their front porch. To mirror their home’s natural surroundings, the homeowners wanted a pine tree design on the posts instead of the standard herringbone pattern. The Keuka Studios fabrication team brought our client’s vision to life by cutting a custom tree design into the steel posts. Both the posts and the flat aluminum top rail have a “Dazzling Pewter” powder coat that complements the stone porch.

