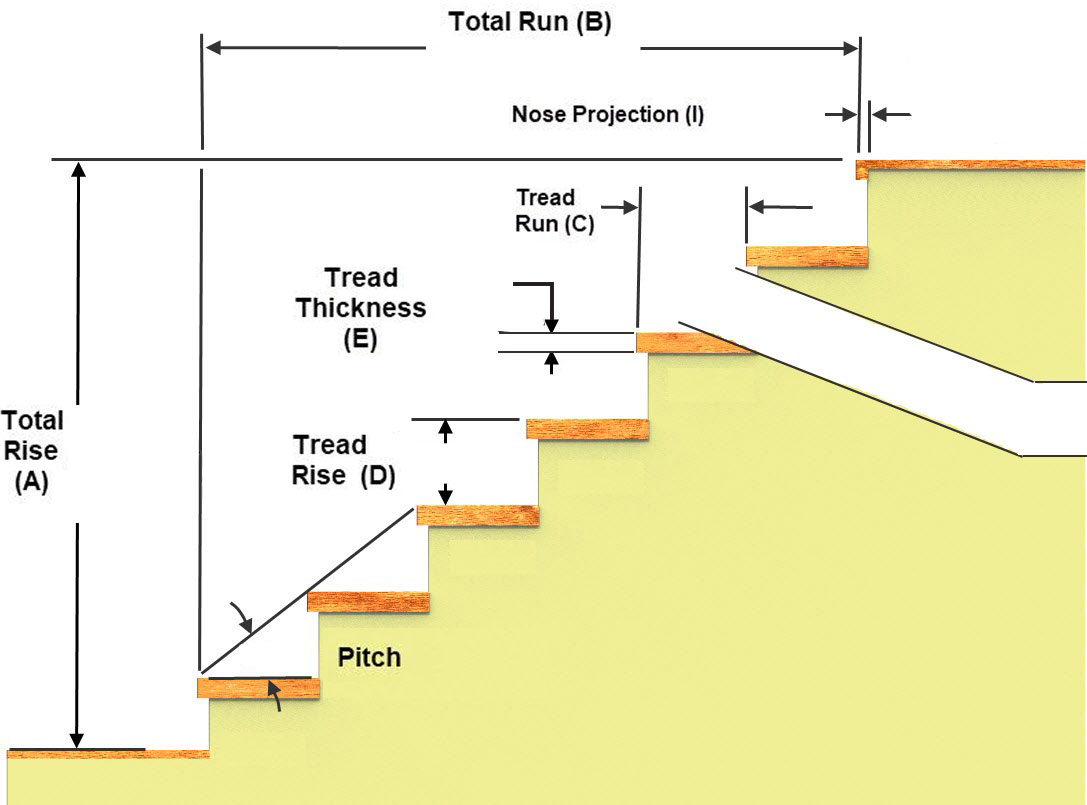While Keuka Studios designs and builds custom staircases, we can also provide cable or glass railing systems for existing stairs. We offer our signature railing styles and can also craft custom railings to fit your style. To learn how Keuka Studios can bring your vision to reality, you can read more about our unique design process here. Before we begin drafting plans for your new railing, we’ll need you to send over a few key measurements from your staircase. Measuring stairs is relatively easy if you carefully follow the steps below. Please note that measurements sometimes vary from tread to tread. If this applies to your staircase, please fill out either our open-stringer stair or closed-stringer stair measurement worksheet. Our Stair Calculator is only intended to check the measurements of stairs with identical treads and risers.
Use this easy guide and calculator to ensure accuracy when measuring for a new stair railing system. To properly measure a staircase, you’ll need to measure the tread rise, the tread run, the tread thickness, and the nose projections. By using this process then checking your math with the Keuka Studios Stair Calculator, you can be assured of a proper fit. Following this guide is simple, however, you do want to be accurate. Try to measure within a 1/6 of an inch for best results.
Step 1: Measure the Tread Rise
Use a framing square and a ruler or straightedge to determine the exact height of each tread rise. The ruler will help you see the exact number on the framing square. Enter this number in the field labeled (D) in the calculator.
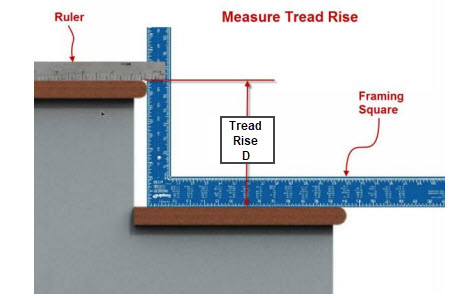
Step 2: Count the Number of Rises
Simply enter the number of rises from your staircase into the field labeled (H) in the Stair Calculator. Hint: Count the tread noses to determine the number of rises.
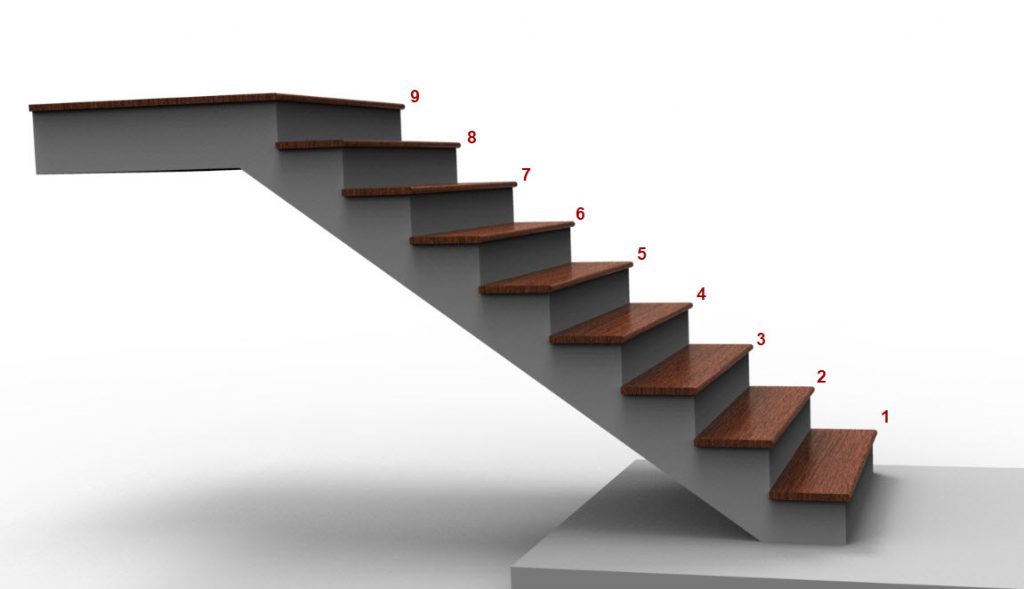
Step 3: Measure the Tread Run
Using a framing square and combination square, determine the exact nose-to-nose tread run of each tread. The combination square is used to line up the numbers accurately on the framing square. Enter this number in the field labeled (C) in the calculator.
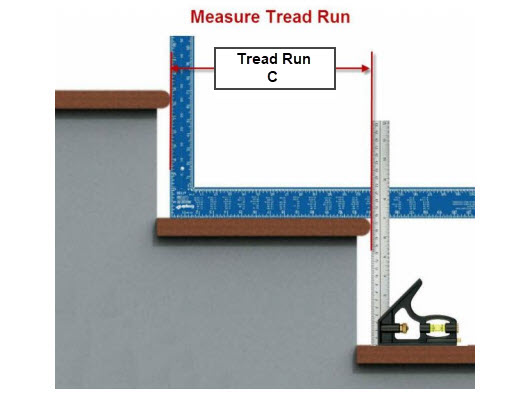
Step 4: Measure the Tread Thickness
Enter the thickness of the treads in the field labeled (E) in the stair calculator.
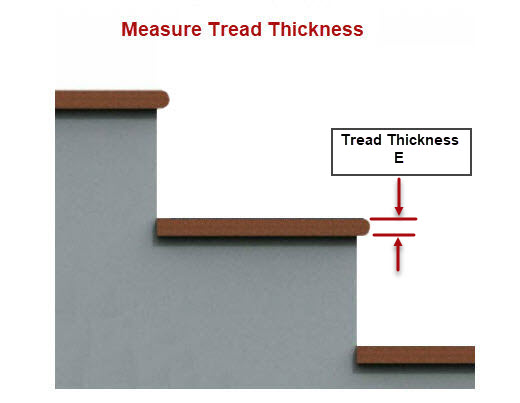
Step 5: Measure the Nose Projections
To determine the length of the nose projections, measure from the edge of the tread to where it meets the verticle riser. For reference, see (I) in the diagram below.
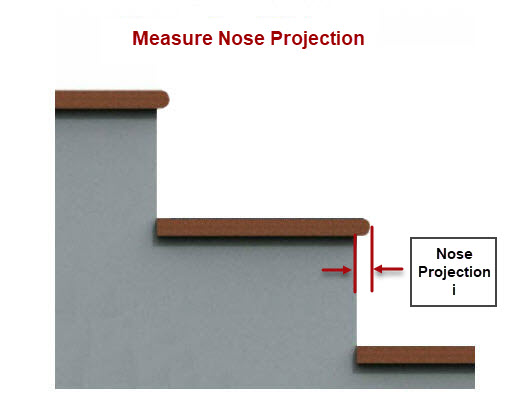
Step 6: Calculate the Stair Angle and Double-Check Your Dimensions
Use our Stair Calculator tool to calculate the stair angle and some additional dimensions that you can use to double-check your math. Simply enter the values you recorded in steps 1-5 and hit “Calculate” to arrive at these numbers.
Step 7: Check Your Measurements
This is the most important step. Go back and check the numbers that the calculator returned for the overall rise, run, and stair angle. If you measured the stairs accurately, these measurements should be pretty close to the results produced by the Stair Calculator.
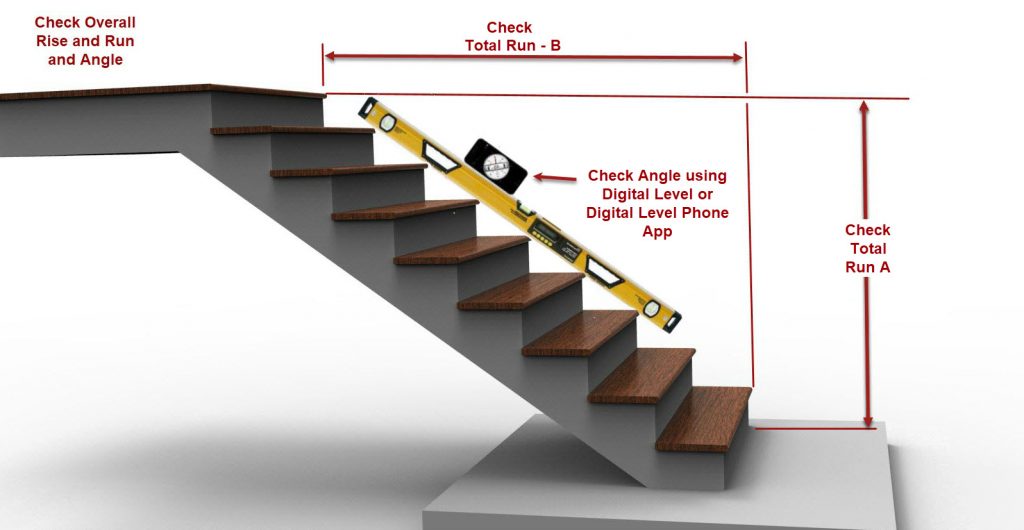
Keuka Studios Stair Calculator
Use this calculator tool to check your measurements when measuring an existing stair for a new railing.
