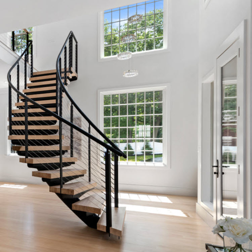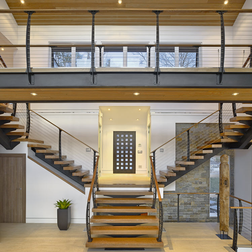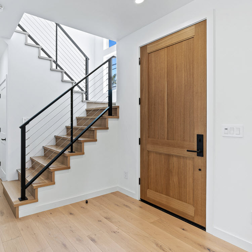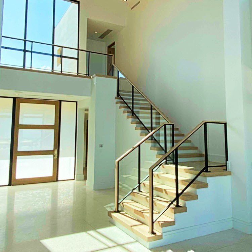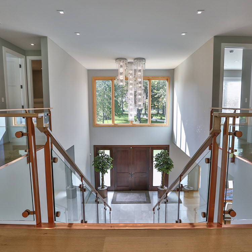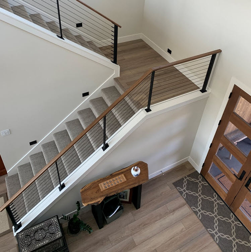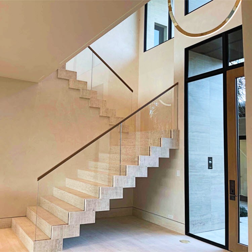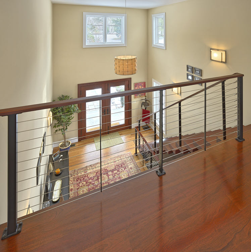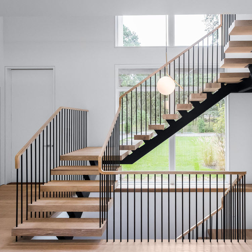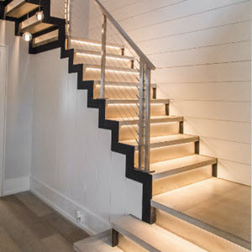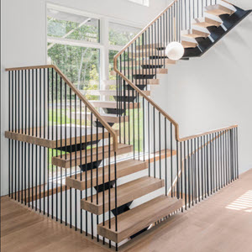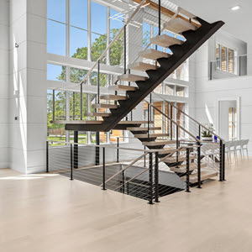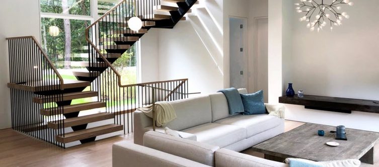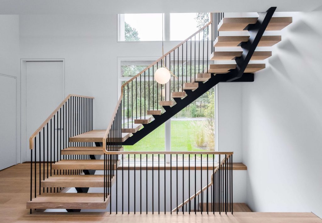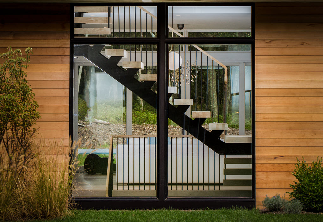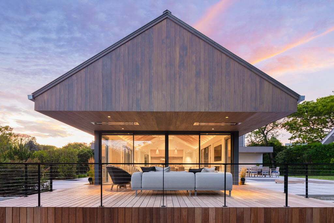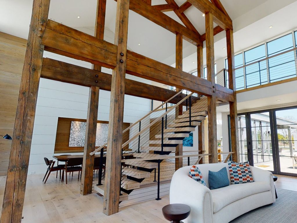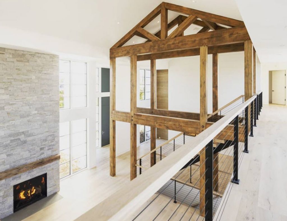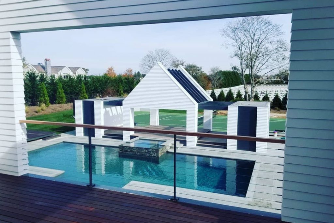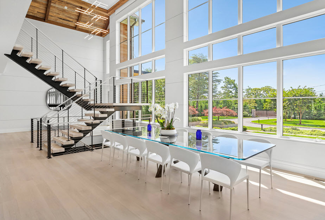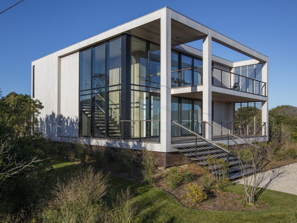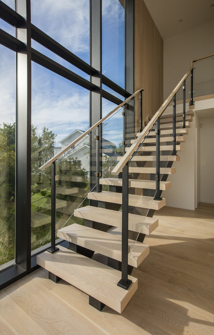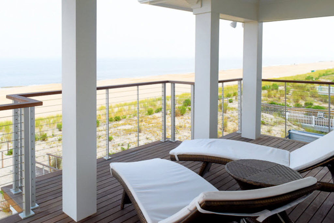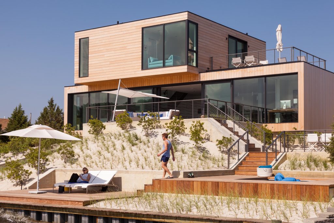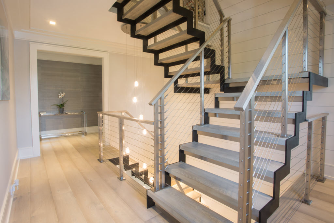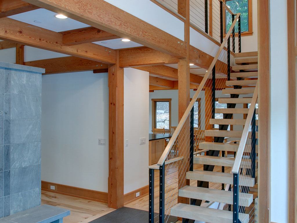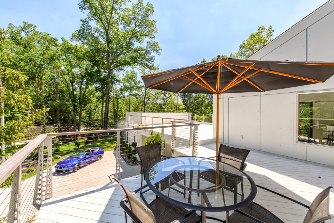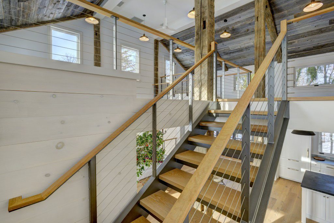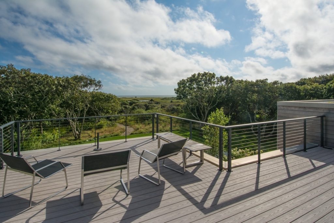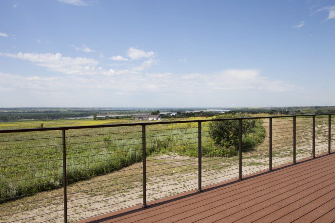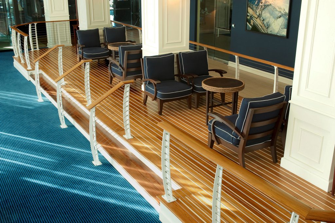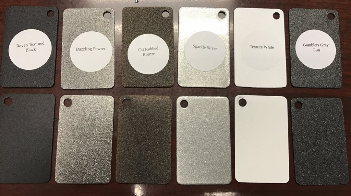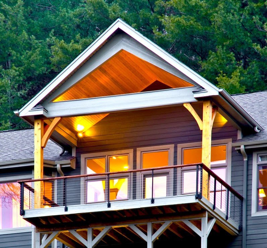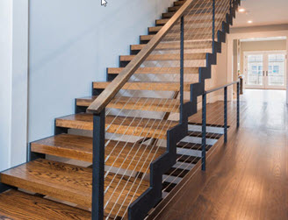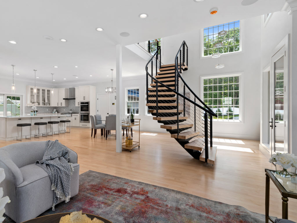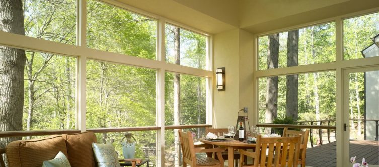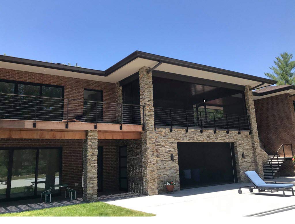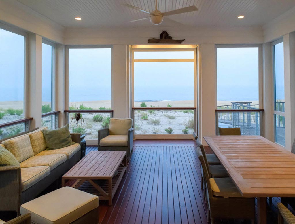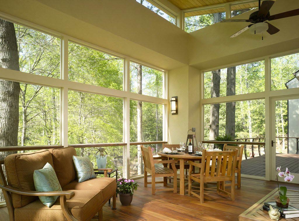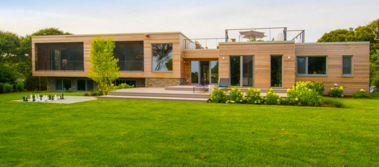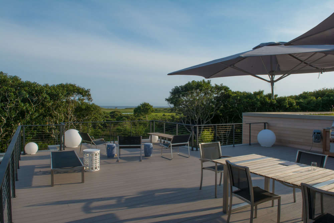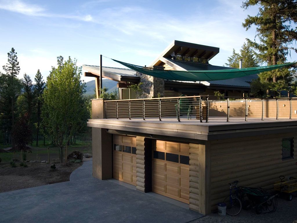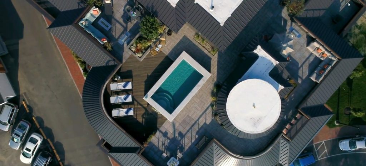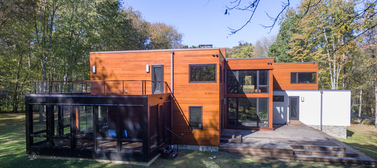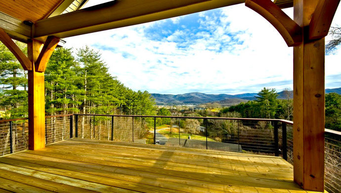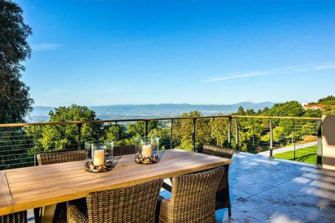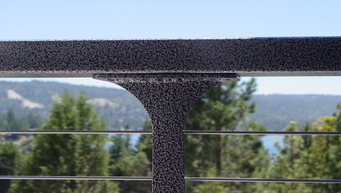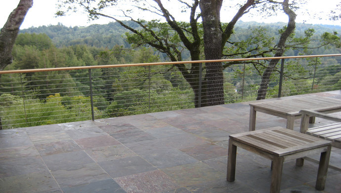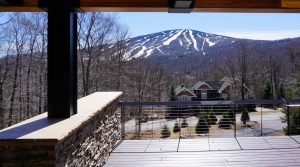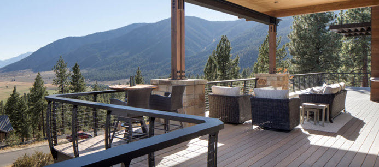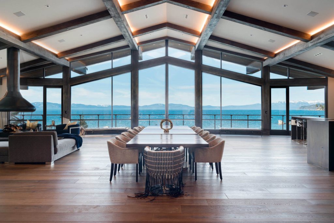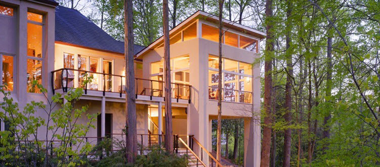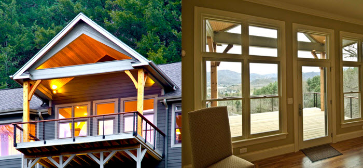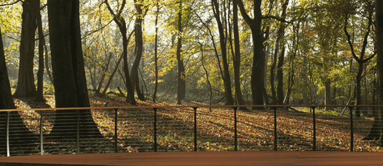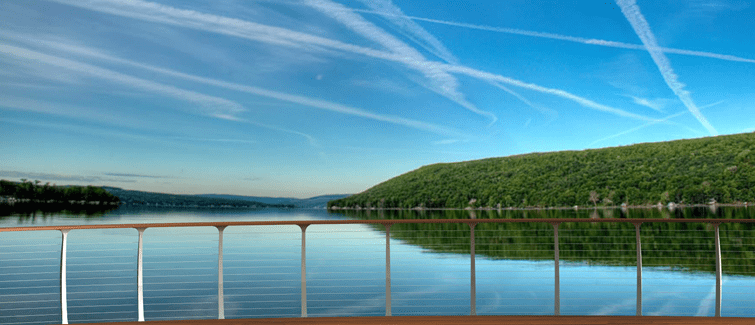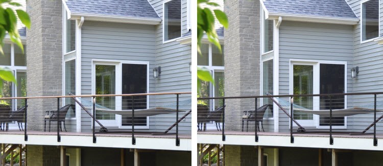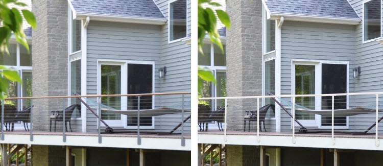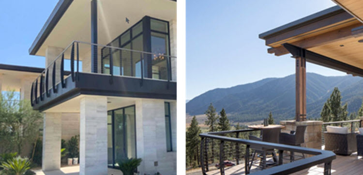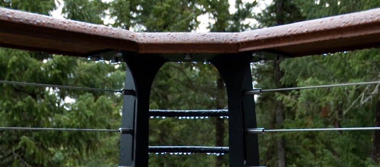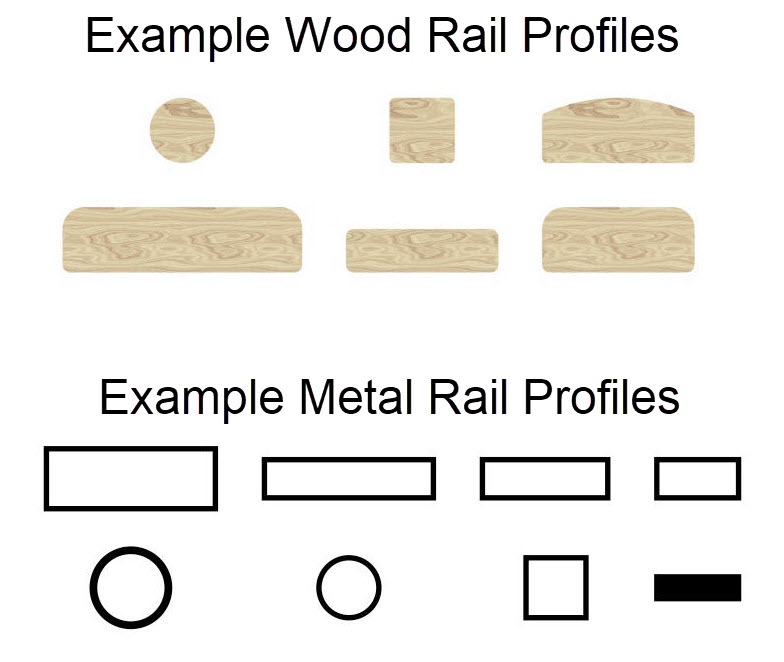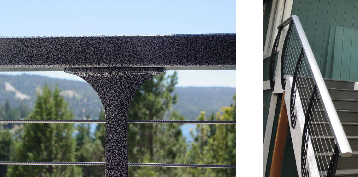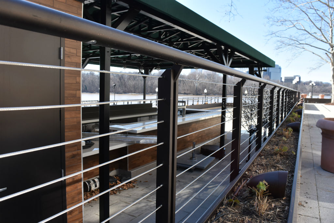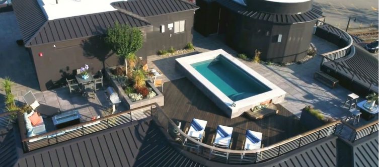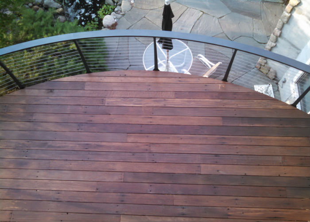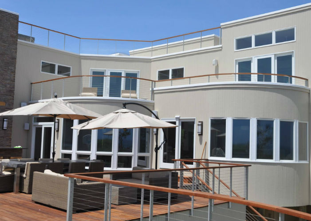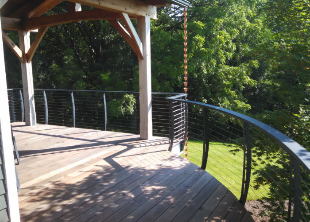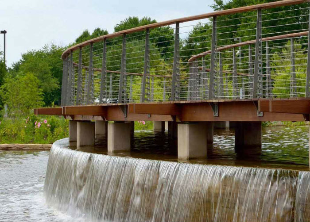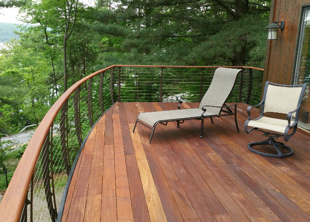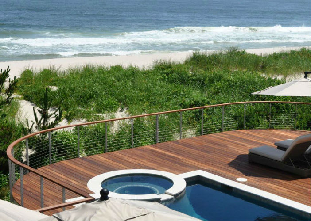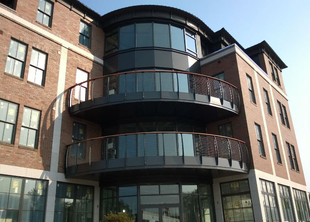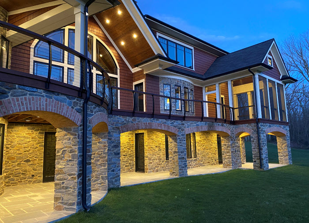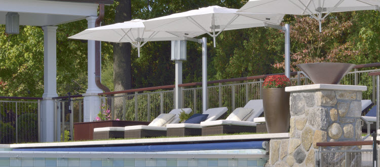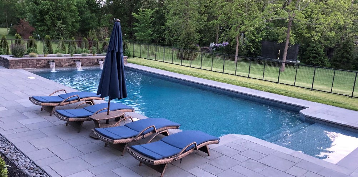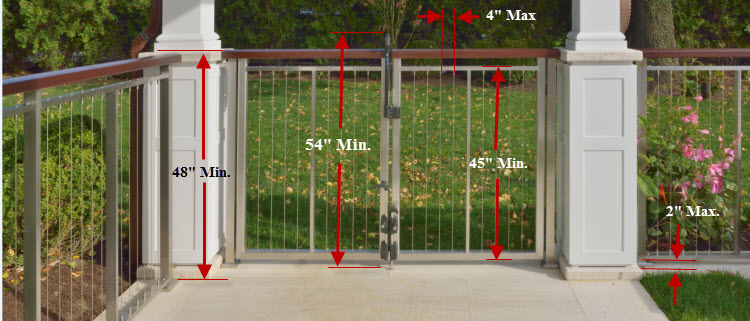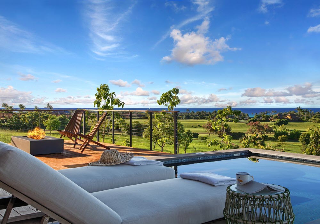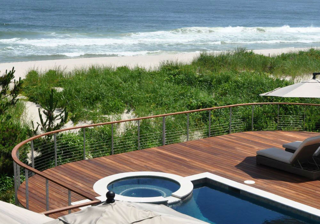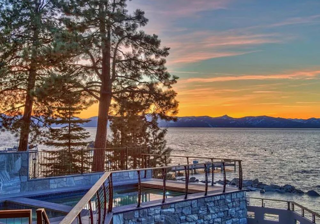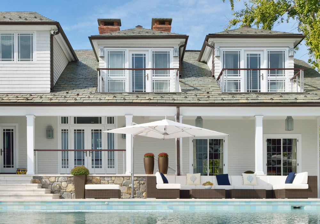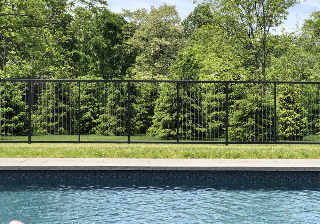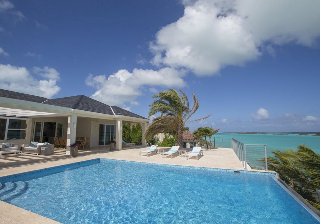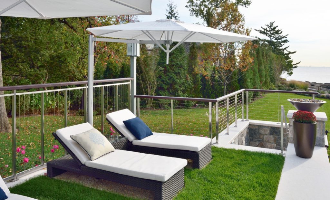Elevate Your Entrance with a Modern Staircase
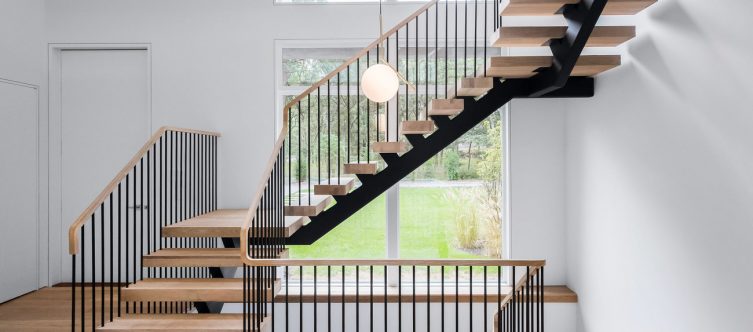
Crafting an exquisite entrance staircase requires a combination of artistry, functionality, and engineering. Your home’s entry staircase is more than just a means to transition between floors, it is also a statement of your personality and style. By blending elements like glass, cable, metal, stone, or wood you can create a variety of staircase styles including modern, contemporary, minimalist, rustic, and formal.
A well-designed staircase not only facilitates vertical movement but also optimizes space utilization. The ergonomics of the staircase, including the rise and tread dimensions, handrail placement, and overall layout, play a pivotal role in ensuring user comfort and safety.
Regardless of whether the staircase adopts a curved, spiral, straight, bifurcated, or multi-level configuration, it must intricately interact with the architectural framework of the building to provide the necessary support for the stairs. As stair builders, we consider your unique existing site requirements during our design process.
Explore several staircases designed and fabricated by Keuka Studios for your next project.
Open Concept Curved Foyer Stair
The objective of this home remodel was to eliminate the traditional closed-in stairwell by implementing a gracefully curved mono-stringer staircase. We creatively designed and fabricated the curving mono-stringer staircase to be complemented by our cable railing system creating an open spacious atmosphere with light flowing throughout.
The result is an entrance with a minimalist and sophisticated ambiance.
Grand Entrance Split Staircase
This home’s architecture showcases a contemporary central entrance with a split staircase that provides access to the living spaces situated at opposite ends of the home’s second story and the open great room. We built this mono-stringer staircase with our curved Keuka-style cable railing system. The metal stringers and railings complement the exposed structural steel while the thick White Oak treads and handrails add some warmth to the design.
Refined and Rustic
A Blend of natural and rustic materials with a refined finish creates an inviting ambiance in this home’s entry. The knotty wood floors strike a pleasing balance with the hardwood door and ribboned wood stairs. Keuka Studios fabricated a surface-mounted framed cable railing system that complements the wood staircase as it wraps its way up the stairs.
Modern Minimalist Entry Stair with Glass Railing
Sleek and minimalist, this staircase features slim metal framed glass railing posts and a wooden handrail that gracefully wraps along the stairs and across the balcony. The handrail creates a cascading effect from the top to the bottom of the stairs. The railing posts are ultra-thin and surface-mounted on the thick white oak wood treads. All of the hardware is completely concealed creating a seamless aesthetic.
Contemporary and Formal Grand Entry
A contemporary home entry features a central staircase. Combining the glamour of glass with symmetry in the architectural design and interior decor. This magnificent foyer combines high ceilings and architectural details creating a modern, refined, and stylish entry. The client requested that the floating stair and railing posts be finished in a color that looks like copper to accent the interior decor.
Modern and Artistic Vestibule
In the seamless fusion of clean lines and simplicity, an artistic and creative ambiance is meticulously crafted. The entrance exudes a captivating sense of symmetry, accentuated by the front door and cable railing system that come together in an aesthetically pleasing harmony. The design narrative unfolds with an exquisite interplay of bold patterns and meticulously crafted artistic furniture, serving to elevate the space.
The cable railing is our Ithaca style with black cables and fittings.
Elegant Stone and Glass Entrance Stairs
The travertine stone seamlessly conceals the steel support structure of the staircase. Furthermore, a glass railing with hidden hardware enhances the illusion of the staircase appearing to float.
We custom-built the steel support structure to accommodate the stone and glass.
This design results in a contemporary and artistic home entrance characterized by sleek lines.
Formal and Refined Foyer
This formal foyer exudes a warm and welcoming ambiance. Featuring polished Brazilian cherry floors that harmonize with the stair treads and handrails. The high ceilings introduce architectural intrigue as one steps into the home. The open staircase and cable railing allow natural daylight to stream through the windows bathing the two-story foyer in a luminous glow.
Modern and Simple Spindle Style
The entrance staircase gracefully juxtaposes against the pristine white walls, creating a stunning visual contrast and an open, inviting atmosphere. The minimalist stair design with clean and uncluttered lines was achieved through meticulous engineering and attention to detail. Clever solutions were implemented to make sure the stairs and railings flowed elegantly like a ribbon while discreetly concealing the hardware.
If you like this blog you may also like these:
At Keuka Studios, we custom fabricate residential and commercial stairs and railings to fit your style, space, and requirements. To learn more about how each railing project moves from vision to reality, take a look at our custom railing design process. We take pride in building premium craftsman-quality and commercial-grade cable railings for interior and exterior applications. Contact us to get your project started.
Read More
