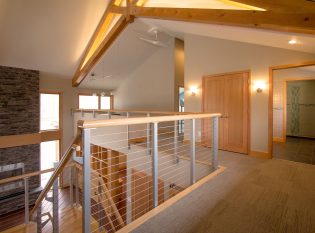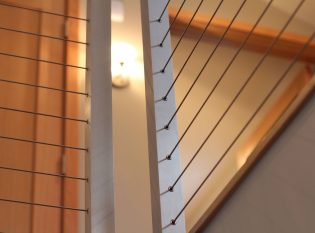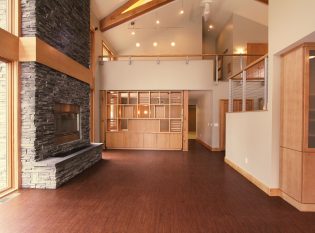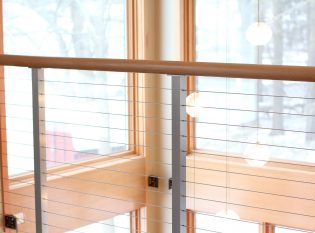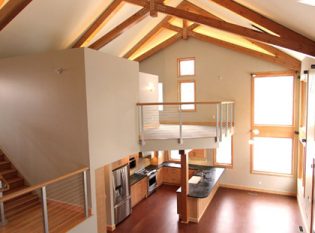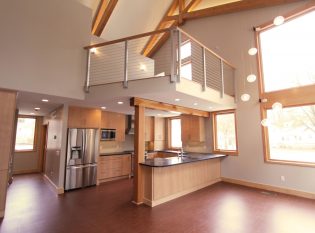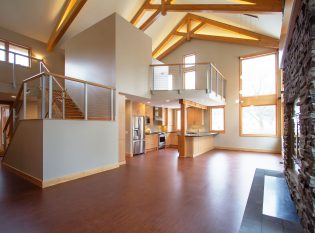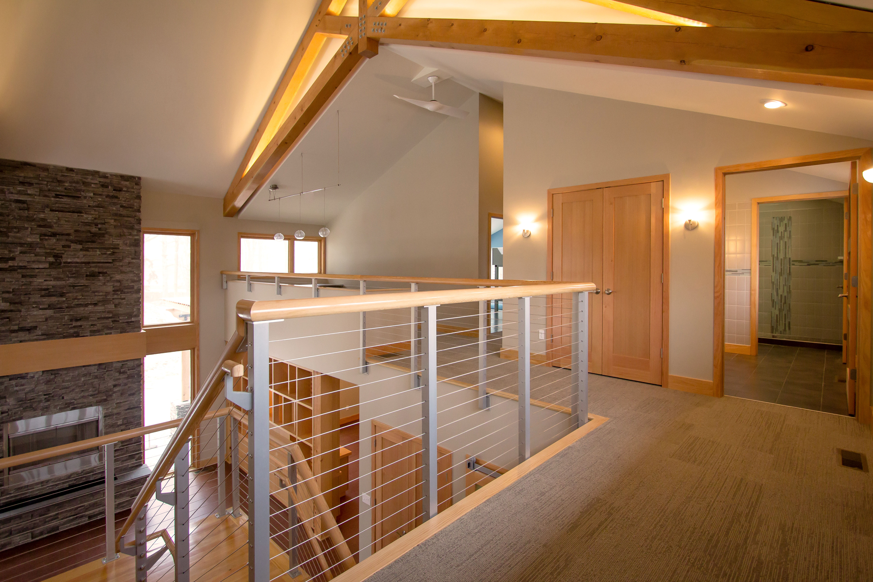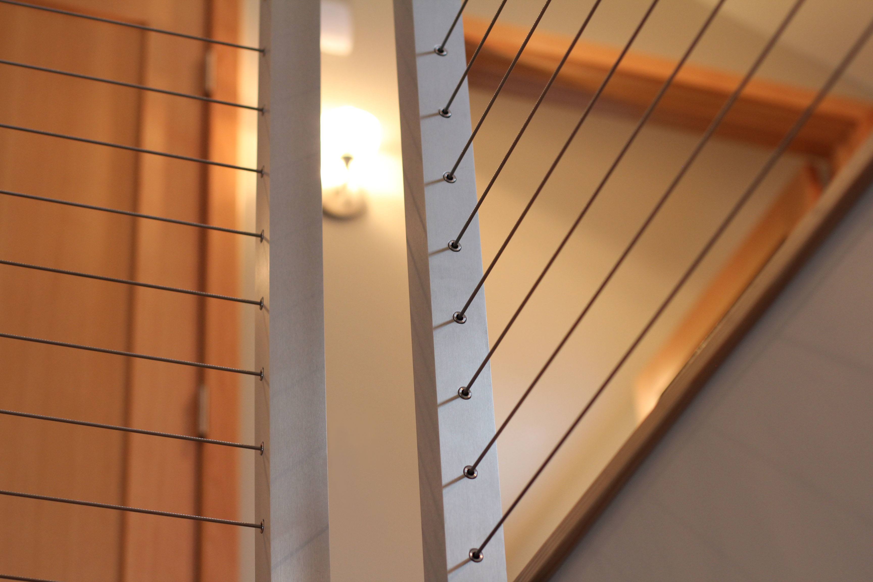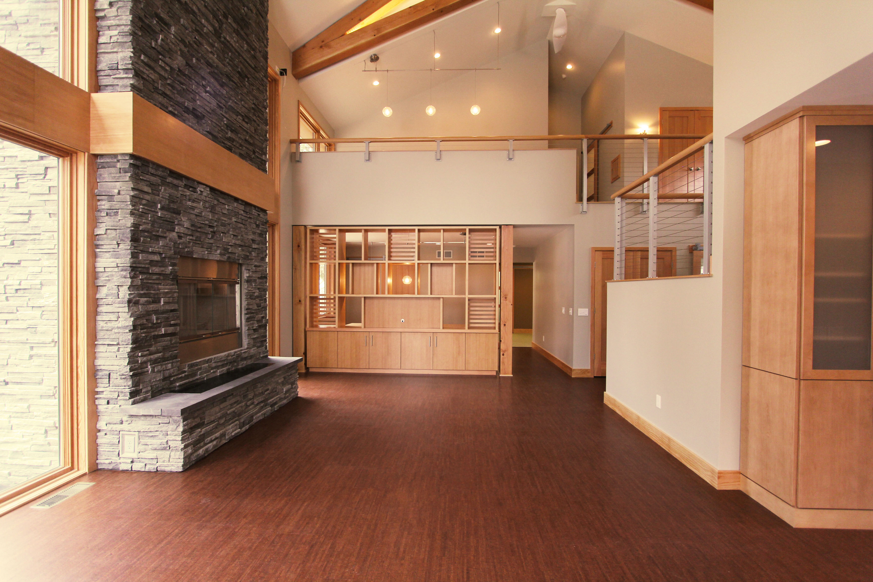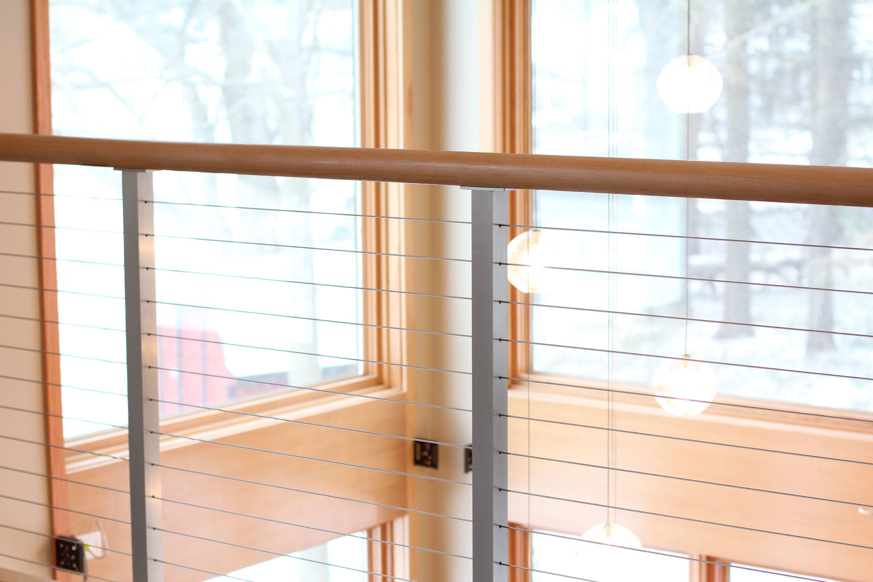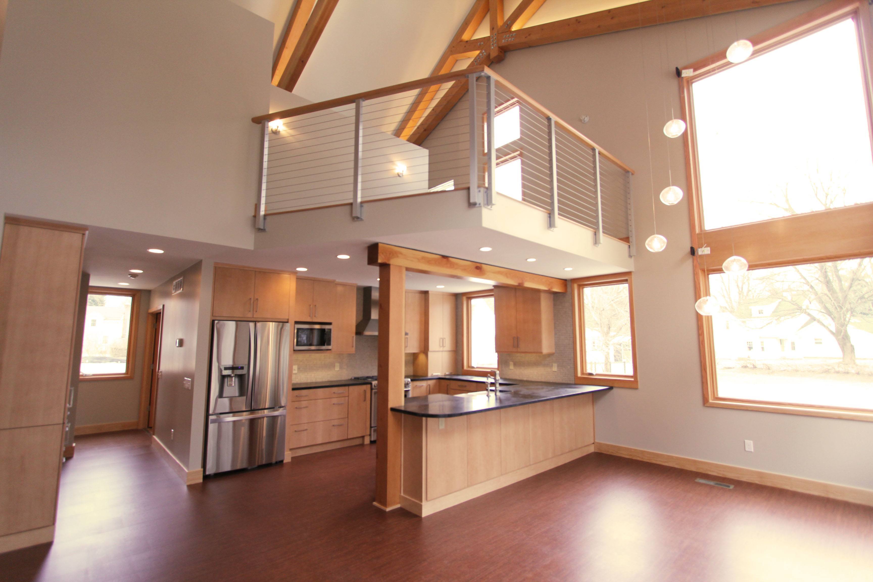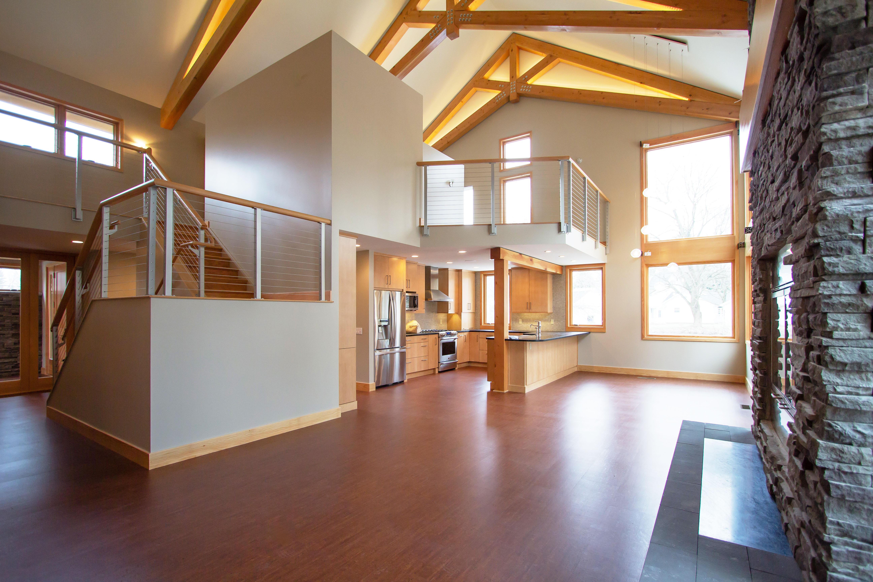Interior Cable Railings – Rochester, New York
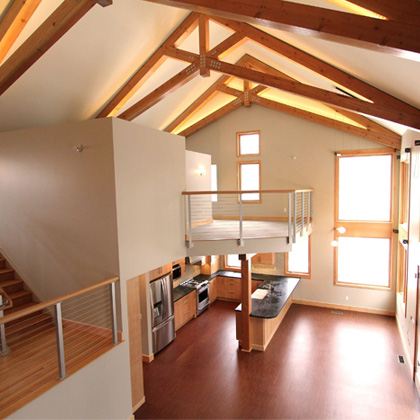
Location: Rochester, NY
Builder: Whitney East – Rochester, NY
Architect: Edge Architecture PLLC – Rochester, NY
Material and Finish: Anodized aluminum posts with wood top rail.
Description: Ithaca Style cable railing.
For this project, we had the pleasure of working with two wonderful local companies, Whitney East Inc. and Edge Architecture. This modern, open-concept timber frame home has a two-tier staircase with a platform and two interior balconies. We custom made a cable railing system based off our Ithaca Style design but with larger end posts to match the heavy look of the exposed beams. The client chose anodized aluminum for the posts and wood for the top rail.

